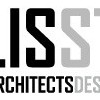
The complexity of a project is revealed within the construction set; clearly outlining every detail of the project in which it will be built. The integration of natural elements within the architectural landscape as well as the incorporation of the architecture as a definitive border hits a smart balance that connects the home to its natural and man-made surroundings.
This picture of our client's art studio exemplifies the use of natural light as it penetrates the room and brightens the work space. The drafting table is elegantly framed by the surrounding windows defining the space while still allowing the transparency to bring in views and light. The floor to ceiling windows and the highly reflective black marble tile allows for the white spiral staircase to illuminate in the pitch dark of the night.
We embrace and promote the idea of sustainable energy sources and currently give our clients the options to use solar. The tree branches create a beautiful figure in this perspective as our contemporary facade creates the foreground.
This picture of our client's art studio exemplifies the use of natural light as it penetrates the room and brightens the work space. The drafting table is elegantly framed by the surrounding windows defining the space while still allowing the transparency to bring in views and light. The floor to ceiling windows and the highly reflective black marble tile allows for the white spiral staircase to illuminate in the pitch dark of the night.
We embrace and promote the idea of sustainable energy sources and currently give our clients the options to use solar. The tree branches create a beautiful figure in this perspective as our contemporary facade creates the foreground.
Services
With two generations of architects in the Aivalis family and a combined 40 years of experience in the architecture field, Aivalis Studio looks forward to the future and the growth of a family-based firm that values personal relationships with clients.
Through architecture we continually strive to improve and shape our environment.
We provide sound, creative solutions while emphasizing personalized service to our valued clientele.
Through architecture we continually strive to improve and shape our environment.
We provide sound, creative solutions while emphasizing personalized service to our valued clientele.
The drawing board is a unique way of keeping up-to-date with Aivalis Studio's current projects.
Aivalis Studio was commissioned to redesign and convert this existing 28,000 square foot commercial building to a 51,000 square foot residential building.
To kick start the design process we must analyze the existing conditions, zoning parameters, and building codes while exploring some of our ideas through our preliminary sketches.
Aivalis Studio was commissioned to redesign this existing single family home.
Aivalis Studio was commissioned to redesign and convert this existing 28,000 square foot commercial building to a 51,000 square foot residential building.
To kick start the design process we must analyze the existing conditions, zoning parameters, and building codes while exploring some of our ideas through our preliminary sketches.
Aivalis Studio was commissioned to redesign this existing single family home.
Reviews

Be the first to review Aivalis Studio.
Write a Review
