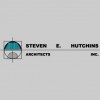We are an architecture firm that focuses on creating spaces for people to live in that are timeless, beautiful & functional. An Architect designs structures to be built. We design all types of structures, places like your house, place you work or the restaurant you frequent every Friday for excellent tacos and free music (to be clear we don't design the tacos or play the music).
I like to say if you could take the building, pluck it off the ground and tip it upside down we are responsible for anything that doesn't fall out. Think of a house as it compares to a living breathing entity. It has bones (structure); it has a circulatory system (wiring for electrical and audio visual); it has a digestive system (that would be the plumbing - what comes in MUST go out) and skin (the pretty finishes everyone sees that don't move).
Architects coordinate it all. So your home (or taco restaurant) will stand the test of time, it provides light, water, air and sound in appropriate amounts as requested and it meets your visual aesthetic.
I like to say if you could take the building, pluck it off the ground and tip it upside down we are responsible for anything that doesn't fall out. Think of a house as it compares to a living breathing entity. It has bones (structure); it has a circulatory system (wiring for electrical and audio visual); it has a digestive system (that would be the plumbing - what comes in MUST go out) and skin (the pretty finishes everyone sees that don't move).
Architects coordinate it all. So your home (or taco restaurant) will stand the test of time, it provides light, water, air and sound in appropriate amounts as requested and it meets your visual aesthetic.
Services
Maiju-lisa L Stansel was born and raised in Central Vermont.
Her mother's family owned and operated a successful local restaurant and her father worked as a superintendent in the construction industry.
She has been immersed in a customer based atmosphere as well as construction for most of her life.
Seeing her father review the architectural plans was intriguing to her and when presented the opportunity to try things in high school: graphics, design and planning took hold and she set her sights on becoming an Architect.
Her mother's family owned and operated a successful local restaurant and her father worked as a superintendent in the construction industry.
She has been immersed in a customer based atmosphere as well as construction for most of her life.
Seeing her father review the architectural plans was intriguing to her and when presented the opportunity to try things in high school: graphics, design and planning took hold and she set her sights on becoming an Architect.
We meet with Owner and review their requirements to be able to develop preliminary design plans and elevations for approval.
A 3D model will be created of the exterior for final review and approval by the Owner to launch into preliminary pricing.
We advance the design to include remaining exterior elevations, building sections with Owner and Interior Designer to develop an outline specification to accompany approved preliminary design.
These drawings will be given to three preselected Contractors to review and price the project to establish a budget for the project.
A 3D model will be created of the exterior for final review and approval by the Owner to launch into preliminary pricing.
We advance the design to include remaining exterior elevations, building sections with Owner and Interior Designer to develop an outline specification to accompany approved preliminary design.
These drawings will be given to three preselected Contractors to review and price the project to establish a budget for the project.
Reviews

Be the first to review Stansel & Case Architects.
Write a Review

