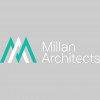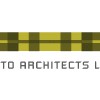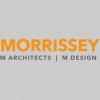John J. Di Benedetto Associates, Inc. is a comprehensive, full service Architecture firm, formed in 1979 by John J. Di Benedetto in order to achieve his professional and personal goals regarding the performance of quality architectural services and their impact on the design and construction industries. As an award-winning firm, their work is dedicated to delivering a high level of design quality coupled with a responsible concern for project budgets.
John J. Di Benedetto Associates, Inc. has successfully completed projects in thirty states including schools, custom single and multi-family housing, office buildings, industrial buildings, shopping centers, restaurants, and retail stores for national developers and corporations.
John J. Di Benedetto Associates, Inc. has successfully completed projects in thirty states including schools, custom single and multi-family housing, office buildings, industrial buildings, shopping centers, restaurants, and retail stores for national developers and corporations.
Services
This phase consists of measuring the existing facilities and drafting base plans & exterior elevations of existing conditions to use in subsequent design phases.
Schematic design includes assisting the client in the development of the owner's program requirements statement.
An accurate and thorough program statement is a necessity to assure an accurate schematic design.
This is followed by the schematic design of the floor plans which are the layouts showing site design, spatial relationships, sizes of spaces, and the beginning of material selections.
Schematic design includes assisting the client in the development of the owner's program requirements statement.
An accurate and thorough program statement is a necessity to assure an accurate schematic design.
This is followed by the schematic design of the floor plans which are the layouts showing site design, spatial relationships, sizes of spaces, and the beginning of material selections.
A complex of four 3 story & 4 story apartment condominiums that were built in the mid 1950's.
The buildings were designed according to the standards of that decade, resulting in undersized stairwells and elevators, inadequate insulation and environmental accommodations, antiquated HVAC & electrical systems and were not protected with a fire suppression system.
The largest of these is building 'B', the Beacon Building that was destroyed by fire in 2013 and completely demolished.
Di Benedetto Associates Architects was retained to restore Building 'B', honoring the same footprint but adhering to the standards and code requirements of the current building codes.
The buildings were designed according to the standards of that decade, resulting in undersized stairwells and elevators, inadequate insulation and environmental accommodations, antiquated HVAC & electrical systems and were not protected with a fire suppression system.
The largest of these is building 'B', the Beacon Building that was destroyed by fire in 2013 and completely demolished.
Di Benedetto Associates Architects was retained to restore Building 'B', honoring the same footprint but adhering to the standards and code requirements of the current building codes.
Ancillae Assumpta Academy is a Pre-K to 8 private Catholic elementary school located on a ten acre campus in Wyncote, PA.
The school Chapel is located in the Academic building and occupied a former classroom space of approximately 870 SF with a 9' high acoustical tile ceiling and vinyl covered wall panels.
The Design concept included an expansion of space to 1,150 SF increasing the seating capacity from 55 to 95 occupants; increased the ceiling height to 10' using a barrel vault design feature; with new cherry wood wall panels in a stylized horizontal pattern with new lighting fixtures and sound system; and a three color carpet pattern that combine to create a unified appearance that compliments the spectacular stained glass window mural.
The school Chapel is located in the Academic building and occupied a former classroom space of approximately 870 SF with a 9' high acoustical tile ceiling and vinyl covered wall panels.
The Design concept included an expansion of space to 1,150 SF increasing the seating capacity from 55 to 95 occupants; increased the ceiling height to 10' using a barrel vault design feature; with new cherry wood wall panels in a stylized horizontal pattern with new lighting fixtures and sound system; and a three color carpet pattern that combine to create a unified appearance that compliments the spectacular stained glass window mural.
Ferraro Residence: Demolition of a one story ranch house and design of a 5,5000 SF 1 1/2 story Arts & Crafts style residence using the same foundation and providing nine additions to perimeter.
The house is characterized by the porte cochere entry, 28' high great room with cupola, custom designed cherry millwork including kitchen cabinets and use of unique materials such as cork walls and fiber optic lighting that combine for a dramatic result.
Located on a large parcel in Fort Washington, PA.
McElwee Residence: New 5,000 SF three-story residence situated on the side of a hill.
The house is characterized by the porte cochere entry, 28' high great room with cupola, custom designed cherry millwork including kitchen cabinets and use of unique materials such as cork walls and fiber optic lighting that combine for a dramatic result.
Located on a large parcel in Fort Washington, PA.
McElwee Residence: New 5,000 SF three-story residence situated on the side of a hill.
Reviews

Be the first to review John J Di Benedetto Associates.
Write a Review

