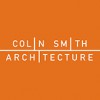
Nairi Art Studio was established in 1992 to provide architectural rendering and perspectives to a variety of clients including architects, landscape architects, builders, real estate developers, marketers, graphic designers and illustrators. Over time the studio has developed a strong network of clients within the building industry who rely on the studio's expertise.
Services
We work from photos, sketches, architect's blueprints - or start with nothing but a concept and give it life.
The work is styled to match our clients needs; from permitting sketches to a fine art rendering; delicate watercolors to 3-D Sketch Up drawings.
The drawings below shows the initial CAD drawing of a retail space in a warehouse building.
The same drawing is then rendered to show possible color combinations, and where planting supports would be placed.
The final drawing shows the "living wall" concept with the plants climbing the supports and transforming a stark wall into a welcoming entrance.
The work is styled to match our clients needs; from permitting sketches to a fine art rendering; delicate watercolors to 3-D Sketch Up drawings.
The drawings below shows the initial CAD drawing of a retail space in a warehouse building.
The same drawing is then rendered to show possible color combinations, and where planting supports would be placed.
The final drawing shows the "living wall" concept with the plants climbing the supports and transforming a stark wall into a welcoming entrance.
We get involved in all aspects of projects.
In the example below, the architect needed a rendering of a proposed design for the units, the landscaper wanted a view of the stone wall entrance and the mature plantings.
The aerial view was used to show the siting of the building in relationship to the driveway and plantings.
In the example below, the architect needed a rendering of a proposed design for the units, the landscaper wanted a view of the stone wall entrance and the mature plantings.
The aerial view was used to show the siting of the building in relationship to the driveway and plantings.
Below are two examples of sketches of the same site.
At left is a quick permitting sketch to get town approval to build a fence on the property.
At right is a finer rendering helping the homeowner see their choice of fence style in relation to their home and landscaping.
Refining the fence to give a more detailed depiction for the client to take to her contractor.
At left is a quick permitting sketch to get town approval to build a fence on the property.
At right is a finer rendering helping the homeowner see their choice of fence style in relation to their home and landscaping.
Refining the fence to give a more detailed depiction for the client to take to her contractor.
Project; A competition entry for Insite Design, illustrating their vision for the Boston Swan Boat pavilion.
Project: Semolina Restaurant in Somerville, MA that includes siting, plantings, awnings, and sign for the much anticipated new restaurant.
Project: Land surveyor wanted to show his client the idea to include a small barn structure on a recent subdivision project.
It started out as an idea for just some way to create an outbuilding that could also serve as a studio or guest house.
Once the client saw the color site sketch, it became an important part of our project to make it happen.
Project: Semolina Restaurant in Somerville, MA that includes siting, plantings, awnings, and sign for the much anticipated new restaurant.
Project: Land surveyor wanted to show his client the idea to include a small barn structure on a recent subdivision project.
It started out as an idea for just some way to create an outbuilding that could also serve as a studio or guest house.
Once the client saw the color site sketch, it became an important part of our project to make it happen.
Reviews

Be the first to review Nairi Art Studio.
Write a Review
