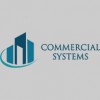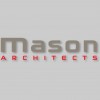Since its founding, LEWISARCHITECTURE has been driven by the philosophy of providing creative project specific solutions for our Clients' requirements. At the same time, it is important to enjoy the process. The practice had its beginnings in San Francisco designing retail and commercial interiors, then migrated to England to service an increased client base on both sides of the Atlantic.
For the past 15 years we have been located in the heart of Silicon Valley - an amazing place to live, work and explore. Steve Lewis, the principal of the firm, holds national NCARB certification and is registered in California and Oregon.
For the past 15 years we have been located in the heart of Silicon Valley - an amazing place to live, work and explore. Steve Lewis, the principal of the firm, holds national NCARB certification and is registered in California and Oregon.
Services
Recycle may be the buzz word of today but we have been enjoying the challenge of reconfiguring "past their sell by date" industrial buildings into efficient environments for new users for many years.
Identifying and utilizing any unique building attributes and adding new elements, the design process is an adventure.
Our understanding and experience in large scale master planning of complex interior spaces has facilitated our work in the planning and design of department stores, interrelated office environments, and complex manufacturing facilities.
Identifying and utilizing any unique building attributes and adding new elements, the design process is an adventure.
Our understanding and experience in large scale master planning of complex interior spaces has facilitated our work in the planning and design of department stores, interrelated office environments, and complex manufacturing facilities.
Seismic retrofit and facade upgrade tor this pre-earthquake multi-use building.
Redesign of glazing allowed for added surrounding shear area required for seismic work but also improved the interior light quality for upper floor artist studios.
Conversion of derelict warehouse to main San Francisco offices and dispatch center for American Medical Response.
Building is on historical register as an example of "maritime warehousing" which required close coordination with SF Planning during design.
Space planning and interior design for this Silicon Valley Mechanical Engineering Company to facilitate their ongoing growth.
Redesign of glazing allowed for added surrounding shear area required for seismic work but also improved the interior light quality for upper floor artist studios.
Conversion of derelict warehouse to main San Francisco offices and dispatch center for American Medical Response.
Building is on historical register as an example of "maritime warehousing" which required close coordination with SF Planning during design.
Space planning and interior design for this Silicon Valley Mechanical Engineering Company to facilitate their ongoing growth.
Reviews

Be the first to review Lewis Architecture.
Write a Review

