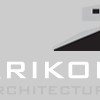
Building materials define the character of spaces. Stone, wood, metal and glass can be used in an honest way that does not try to replicate or imitate. Accredited Professional by the U.S. Green Building Council for the LEED Leadership in Energy and Environmental Design Program. Bring practical stewardship ideas into every conversation. This always begins with a dialogue about conservation.
ON TIME : ON BUDGET and an efficient path through the planning approval process are common practice for KRIKOR Architecture. More than these efficiencies are required to make your project a success.
ON TIME : ON BUDGET and an efficient path through the planning approval process are common practice for KRIKOR Architecture. More than these efficiencies are required to make your project a success.
Services
Developing structural, mechanical and electrical components evolve with the projects design.
Built creativity has to withstand harsh elements.
Wing inspired entry design for pilot's residence.
Studying the intent of what already exists becomes a logical and efficient step toward pushing an idea into a new reality.
Old rustic timber frame structures inspire meticulous new design with reclaimed materials.
There is actually no greater compliment.
We channel your unique needs on your specific site.
Built creativity has to withstand harsh elements.
Wing inspired entry design for pilot's residence.
Studying the intent of what already exists becomes a logical and efficient step toward pushing an idea into a new reality.
Old rustic timber frame structures inspire meticulous new design with reclaimed materials.
There is actually no greater compliment.
We channel your unique needs on your specific site.
The Children's Learning Center (CLC) is a local non-profit that has provided Early Childhood Education, Early Head Start, Head Start and Special Education Programs in the north western region of Wyoming for several decades.
In addition to Design-Build and Project Management, a wide array of technical services were provided to the organization.
A Facilities Analysis was first performed to study all of their operations in the region.
A strategy was implemented that called for a new Child Care Facility to be constructed in downtown Jackson Hole.
In addition to Design-Build and Project Management, a wide array of technical services were provided to the organization.
A Facilities Analysis was first performed to study all of their operations in the region.
A strategy was implemented that called for a new Child Care Facility to be constructed in downtown Jackson Hole.
The main building entry was not placed facing the public street in order to provide a sense of patient privacy and more of a landscaped court procession to the building.
The building is sited between a residential neighborhood and National Wildlife Elk Refuge.
The lower level contains walk out garden areas and light wells the full length of the building.
Jackson HoleCommunity Counseling Center is a local not for profit organization that was spread out in beaten up rentals throughout the community.
The building is sited between a residential neighborhood and National Wildlife Elk Refuge.
The lower level contains walk out garden areas and light wells the full length of the building.
Jackson HoleCommunity Counseling Center is a local not for profit organization that was spread out in beaten up rentals throughout the community.
Landscaping and screening helps reduce the 50,000sf buildings visual impact from the highway.
Administrative functions were placed facing the public to reduce the scale of the facility.
Half the site was reclaimed into wetlands to balance out the excessive hard surfaces of the remaining property.
Covering a building in an abstracted log and chinking steel skin, highway guardrail profiled metal panels and curved culverts isn't exactly what the WYDOT officials had in mind when they first envisioned their new facility a few miles south of Jackson Hole.
Administrative functions were placed facing the public to reduce the scale of the facility.
Half the site was reclaimed into wetlands to balance out the excessive hard surfaces of the remaining property.
Covering a building in an abstracted log and chinking steel skin, highway guardrail profiled metal panels and curved culverts isn't exactly what the WYDOT officials had in mind when they first envisioned their new facility a few miles south of Jackson Hole.
KRIKOR Architecture will do what ever possible to help bring out a clients inner vision to grow their exisitng business.
Personal experience building businesses gives client's my tenacity to stick with the new business plan and keep things ON TIME : ON BUDGET.
The owner's of Teton Dermatology Clinic initially started their business from a small rental space in a medical professional office building in Jackson, Wyoming.
They wanted to expand their initial sucess by leaving the professional office building scene and put themselves front and center in their own modern facility out in the community of Jackson Hole.
Personal experience building businesses gives client's my tenacity to stick with the new business plan and keep things ON TIME : ON BUDGET.
The owner's of Teton Dermatology Clinic initially started their business from a small rental space in a medical professional office building in Jackson, Wyoming.
They wanted to expand their initial sucess by leaving the professional office building scene and put themselves front and center in their own modern facility out in the community of Jackson Hole.
Reviews

Be the first to review Krikor Architecture.
Write a Review