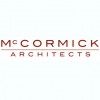We, architect, Vahid Mojarrab and designer/artist, Carol Ware, are partners in WAMO Studio Architects, located in Santa Fe, New Mexico. Our firm specializing in Pasivehouse and sustainable construction. Our design reputation is based on its simple, innovative, authentic and sustainable designs. We listen closely to the aesthetic, programmatic, financial and personal goals of our clients and then begin the design process that will ultimately manifest your dream projects.
We are fundamentally interested in the relationship of architecture with nature, the creation of a meaningful place within a site, a logical and elegant response to program, the beauty of materials and the importance of climate and environmental demands. Simultaneously, WAMO places an emphasis on building sciences. Central to the sustainable goals of our firm is the core belief that building sustainably does not have to mean building expensively.
We are high-performance building experts and have completed multiple certified Passive House projects as well as LEED Emerald.
We are fundamentally interested in the relationship of architecture with nature, the creation of a meaningful place within a site, a logical and elegant response to program, the beauty of materials and the importance of climate and environmental demands. Simultaneously, WAMO places an emphasis on building sciences. Central to the sustainable goals of our firm is the core belief that building sustainably does not have to mean building expensively.
We are high-performance building experts and have completed multiple certified Passive House projects as well as LEED Emerald.
Services
WAMO Studio Architects' design reputation is based on simple, innovative and authentic designs.
Since its inception, the firm has pursued a rigorous logic in its design approach in the belief that architectural programs are best solved directly and efficiently.
The firm has been recognized with prestigious accolades including American Institute of Architects (AIA) awards and published in such notable magazines as Architecture, Architectural Record, Builder Magazine, Domus, Experimental Architecture and Eco Magazine.
Since its inception, the firm has pursued a rigorous logic in its design approach in the belief that architectural programs are best solved directly and efficiently.
The firm has been recognized with prestigious accolades including American Institute of Architects (AIA) awards and published in such notable magazines as Architecture, Architectural Record, Builder Magazine, Domus, Experimental Architecture and Eco Magazine.
WAMO Studio has extensive experience in a multitude of building types: high end custom homes, multi-family affordable housing, hospitality, commercial and civic.
We have completed buildings to the highest LEED certification standard - Emerald as well as Passive House certified buildings.
We offer interior design services in addition to the architectural services.
We have found this is an excellent way to create coherent spaces as it can be a design conundrum to bring peoples' pasts into their new spaces.
We have completed buildings to the highest LEED certification standard - Emerald as well as Passive House certified buildings.
We offer interior design services in addition to the architectural services.
We have found this is an excellent way to create coherent spaces as it can be a design conundrum to bring peoples' pasts into their new spaces.
First, we work closely with you to clarify the project, taking note of your stated goals, program, and specific requirements.
We define the required functions and spatial needs of the project and discuss site features, opportunities and limitations, building placement, etc.
Next, we use the established program to begin concept diagrams.
Based on your input, these diagrams are then developed into site and floor plans.
At this time, we develop a strategy for achieving any sustainable/green goals.
We define the required functions and spatial needs of the project and discuss site features, opportunities and limitations, building placement, etc.
Next, we use the established program to begin concept diagrams.
Based on your input, these diagrams are then developed into site and floor plans.
At this time, we develop a strategy for achieving any sustainable/green goals.
Reviews

Be the first to review WAMO Studio Architects.
Write a Review
