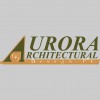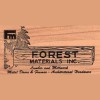
This includes an on-site review of the clients project goals, concept sketch and follow-up proposal to provide the architectural services required for the project. Aurora Architectural's goal is to foster a team approach to the construction process between the Owner, the architect and the contractor. We can assist the owner in bidding out the project to qualified contractors and monitor the construction progress.
We have designed a variety of new buildings and substantial renovations for projects locally, in the city of Buffalo and its suburbs, including Amherst, Orchard Park, Clarence, and the Southtowns. Regionally, our project sites include the Lake Erie shoreline, Lake Chautauqua, Ellicottville, the Finger Lakes and Rochester.
We have designed a variety of new buildings and substantial renovations for projects locally, in the city of Buffalo and its suburbs, including Amherst, Orchard Park, Clarence, and the Southtowns. Regionally, our project sites include the Lake Erie shoreline, Lake Chautauqua, Ellicottville, the Finger Lakes and Rochester.
Services
Principal Architect, Gregory K. Schneider, R.A. and the project team at Aurora Architectural Design, P.C. have been providing quality architectural services to Clients throughout Western New York since 1992.
Our primary objective is to bring a high level of Architectural Design and Construction Phase Services to our Clients, resulting in a successful, high quality construction project that satisfies the Client's project goals for function and aesthetics.
Aurora Architectural Design, P.C. has substantial experience in providing professional services to both Commercial and Residential Clients over the past 25 years.
Our primary objective is to bring a high level of Architectural Design and Construction Phase Services to our Clients, resulting in a successful, high quality construction project that satisfies the Client's project goals for function and aesthetics.
Aurora Architectural Design, P.C. has substantial experience in providing professional services to both Commercial and Residential Clients over the past 25 years.
Prior to founding Aurora Architectural Design, P.C., Greg graduated from Kent State University with a Bachelor of Architecture degree in 1983.
Greg then worked in Tampa, Florida where he first obtained a license to practice Architecture in 1986.
Greg feels that a successful project depends on teamwork and a coordinated effort by the Client, Architect and Contractor(s).
All three major parties should work towards common goals to ensure the success of the project.
This comprehensive approach to the design and construction process holds true for our large commercial projects, as well as the residential commissions we receive.
Greg then worked in Tampa, Florida where he first obtained a license to practice Architecture in 1986.
Greg feels that a successful project depends on teamwork and a coordinated effort by the Client, Architect and Contractor(s).
All three major parties should work towards common goals to ensure the success of the project.
This comprehensive approach to the design and construction process holds true for our large commercial projects, as well as the residential commissions we receive.
Aurora Architectural Design, P.C. provides the following Consultation and Architectural Services when working with the Client to move their project from concept through design and construction.
In the initial meeting with Gregory K. Schneider, R.A. of Aurora Architectural Design, P.C. the Client will review their proposed construction project goals.
For Addition / Renovation projects, studies on the potential to tie into existing structure.
Discussions of the architectural services available to the Client and recommended to meet their project goals.
In the initial meeting with Gregory K. Schneider, R.A. of Aurora Architectural Design, P.C. the Client will review their proposed construction project goals.
For Addition / Renovation projects, studies on the potential to tie into existing structure.
Discussions of the architectural services available to the Client and recommended to meet their project goals.
Aurora Architectural Design, P.C. provides the following Consultation and Architectural Services when working with the Client to move their project from concept through design and construction.
After the initial consultation, and upon acceptance of the letter of agreement submitted to the Client, the Aurora Architectural design team will proceed to gather information about your specific project and continue the design process.
We begin by thoroughly evaluating the project site.
In the case of Addition / Renovation projects, we evaluate any existing drawings that the Client may have, and field measure and photograph the existing structure and / or project site.
After the initial consultation, and upon acceptance of the letter of agreement submitted to the Client, the Aurora Architectural design team will proceed to gather information about your specific project and continue the design process.
We begin by thoroughly evaluating the project site.
In the case of Addition / Renovation projects, we evaluate any existing drawings that the Client may have, and field measure and photograph the existing structure and / or project site.
Aurora Architectural Design, P.C. provides the following Consultation and Architectural Services when working with the Client to move their project from concept through design and construction.
Following review of Preliminary Design Documents, the design is further developed.
We continuously incorporate refinements to the floor plans and exterior elevations as discussed in additional plan review meetings with the Client.
We then include additional information on the drawings such as building materials, lighting layout, fixture and finish selections also enable the contractors to estimate the construction cost.
Following review of Preliminary Design Documents, the design is further developed.
We continuously incorporate refinements to the floor plans and exterior elevations as discussed in additional plan review meetings with the Client.
We then include additional information on the drawings such as building materials, lighting layout, fixture and finish selections also enable the contractors to estimate the construction cost.
Reviews

Be the first to review Aurora Architectural.
Write a Review