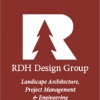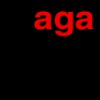Nick Bensley Architect (East West Architecture) is a small design oriented Architectural firm based in Morristown, NJ. with a part time presence in Southwestern Colorado. Founded in 1991, Nick specializes in mid to high end new homes, residential additions and renovations. Our goal is always to deliver the best design possible. We start by listening to our clients goals, trying to balance expectations and budget and developing a design that is both responsive to our clients tastes and neighborhood.
We strive to integrate our work with the environment, whether a suburban setting or a more rural one, and look to integrate sustainable materials and energy efficiency. Masters in Architecture and Environmental Design University of Colrado- Denver Undergraduate Degree in English and Art Trinity College, - Hartford, Conn. Besides Architecture, Nicks passions include art, gardening, flyfishin, golf and skiing, as well spending time with his pets and family.
Jason Treiber- Project Manager- has been a vital part of East West Architecture since 2004.
We strive to integrate our work with the environment, whether a suburban setting or a more rural one, and look to integrate sustainable materials and energy efficiency. Masters in Architecture and Environmental Design University of Colrado- Denver Undergraduate Degree in English and Art Trinity College, - Hartford, Conn. Besides Architecture, Nicks passions include art, gardening, flyfishin, golf and skiing, as well spending time with his pets and family.
Jason Treiber- Project Manager- has been a vital part of East West Architecture since 2004.
Services
A vacation home in the Berkshires for a young couple with 2 children, the essence of this house is the desire to efficiently provide the square footage desired without significantly impacting the site.
A vertical approach set into the hillside.
The second floor provides a nicely sized master suite with a office/guest room while the walk out basement offers the 2 children bedrooms separated by a large family room opening out towards a potential pool terrace.
A vertical approach set into the hillside.
The second floor provides a nicely sized master suite with a office/guest room while the walk out basement offers the 2 children bedrooms separated by a large family room opening out towards a potential pool terrace.
This new 3500 sqft residence is located on a flag lot in a wooden suburban setting, Our clients wanted a nicely scaled and spacious home, one that optimized natural light and responded to the privacy and wooded views this flag lot could afford.
The house is sited towards the front of the flag lot to preserve a large wooded back yard, and to optimize passive solar gain.
To keep this relatively small house feeling spacious we developed an open floor plan while maintaining the formal / informal relationships typical of most homes.
The house is sited towards the front of the flag lot to preserve a large wooded back yard, and to optimize passive solar gain.
To keep this relatively small house feeling spacious we developed an open floor plan while maintaining the formal / informal relationships typical of most homes.
The geometry of the house was manipulated to conform to corner lots tight setback requirements and the relatively large building program our clients wanted to incorporate.
Three sides of the house are clearly visible from the street so a major design concern was providing nicely scaled facades, consistent with the character of the neighborhood.
Three sides of the house are clearly visible from the street so a major design concern was providing nicely scaled facades, consistent with the character of the neighborhood.
The barrel vaulted roof offers a strong geometric statement as well as a dynamic vaulted ceiling in the dining/family room.
The two story tower contains the only bedroom ( there is a loft space as well) and provides a dramatic view of mountains to the north.
Stone wraps both inside and out and erodes off into the landscape, creating the illusion of a ruin and creates a connection to a future primary residence.
The two story tower contains the only bedroom ( there is a loft space as well) and provides a dramatic view of mountains to the north.
Stone wraps both inside and out and erodes off into the landscape, creating the illusion of a ruin and creates a connection to a future primary residence.
Forte is a powerful way to display your portfolio, putting your best shots up front, then allowing visitors to dig further into the projects they want to see.
Control the typeface and other font properties for the Site Title, Tagline, and Navigation.
Hide Folder Symbol - disables the '+' icon that precedes any folder link in the main navigation.
Auto Play - enables transitions to begin automatically without the user clicking an arrow.
Lightbox Transition - determines the effect used to transition from one slide to the next in the gallery view.
Control the typeface and other font properties for the Site Title, Tagline, and Navigation.
Hide Folder Symbol - disables the '+' icon that precedes any folder link in the main navigation.
Auto Play - enables transitions to begin automatically without the user clicking an arrow.
Lightbox Transition - determines the effect used to transition from one slide to the next in the gallery view.
Reviews

Be the first to review Bensley, Nick.
Write a Review

