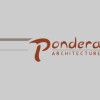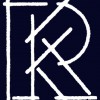
Hiring an architect is an exciting prospect, and I'm thankful for the opportunity to share a little about my firm and what we can offer you. That's my approach to architecture. It's about balancing your needs, your desires, your timeline, and your budget - and turning them into a harmonious design solution that meets those needs and exceeds your expectations.
Take a look around the site. You'll see a wide variety of experience from which I'll draw to make your project the most it can be. Thanks for visiting, and I look forward to the opportunity to join you on your architectural journey.
Take a look around the site. You'll see a wide variety of experience from which I'll draw to make your project the most it can be. Thanks for visiting, and I look forward to the opportunity to join you on your architectural journey.
Services
At Pondera, there are three fundamental principles that guide us - no matter who the client, no matter what the project.
It's my number one priority on every project: a strong client-architect relationship, which is fundamental to ensuring success.
A strong relationship results in better design by opening lines of communication, allowing the free flow of ideas and information, and ensuring that all your - and your project's - needs are met.
Design enhances the built environment around us.
It enhances your project, your end-users' experience, your bottom line.
It's my number one priority on every project: a strong client-architect relationship, which is fundamental to ensuring success.
A strong relationship results in better design by opening lines of communication, allowing the free flow of ideas and information, and ensuring that all your - and your project's - needs are met.
Design enhances the built environment around us.
It enhances your project, your end-users' experience, your bottom line.
When I asked Eric to think outside the box and come up with a unique design for our 119 Degrees West project, never did I imagine he would produce something as unique and architecturally stunning as these two buildings.
They have become Tri-Cities landmarks - and are the showcase of our many developments.
They have become Tri-Cities landmarks - and are the showcase of our many developments.
Spokane Valley ENT, Spokane Valley, WA (completed 2009) : The design of this new office building is centered around a two-story hipped roof element, placed to accentuate the main building entry and provide street presence from two approaches.
The 14,976-SF ground-floor suite houses Spokane Valley ENT's practice, while the second floor offers 4,225 SF of speculative office space for a future tenant.
This project was completed in partnership with Ray Fox and Associates.
The 14,976-SF ground-floor suite houses Spokane Valley ENT's practice, while the second floor offers 4,225 SF of speculative office space for a future tenant.
This project was completed in partnership with Ray Fox and Associates.
119 Degrees West, Kennewick, WA (completed 2007) : Two identical three-story office buildings - each 15,900 SF - comprise this project for The Johnson Group.
With limited street frontage and a considerably sloped site, the structures were moved back and up.
This, combined with a unique roof profile, provides fantastic street presence from almost the entire length of Gage Boulevard, as well as spectacular views of the city of Kennewick and the Columbia River.
With limited street frontage and a considerably sloped site, the structures were moved back and up.
This, combined with a unique roof profile, provides fantastic street presence from almost the entire length of Gage Boulevard, as well as spectacular views of the city of Kennewick and the Columbia River.
Your project represents a large investment - in money and in time, of course, but also through time.
Once it's built, it's where you live, play, or work for years to come.
Pondera uses 3D modeling as a looking glass, enabling you to peer through the fourth dimension (time) to see your completed project before it's even built - giving you the comfort of knowing it's exactly what you want to be built.
Being able to see your project both in perspective and from many angles allows you to truly understand all aspects of your project: how it will look, feel, and work.
Once it's built, it's where you live, play, or work for years to come.
Pondera uses 3D modeling as a looking glass, enabling you to peer through the fourth dimension (time) to see your completed project before it's even built - giving you the comfort of knowing it's exactly what you want to be built.
Being able to see your project both in perspective and from many angles allows you to truly understand all aspects of your project: how it will look, feel, and work.
Reviews

Be the first to review Balance Architecture.
Write a Review
