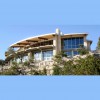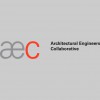From start to finish, we are your 'one stop shop' for site selection, architectural design, interior design, construction, landscape design, and real estate resources. Our talented team not only designs visionary places, but stays with your project to the finish to ensure it is built to the highest standards. Our mission is to create Significant Communities that are innovative, lasting, and of the highest quality.
The studio provides comprehensive architecture, design, building, and landscape, services for discriminating clients. We listen carefully and collaborate to create unique and thoughtful solutions for better living. Our studios are comprised of a unique blend of professionals that collaborate with synergy to yield better solutions to the built environment.
Our team is comprised of architects, designers, planners, artists and artisans with a passion for architecture, design, and place making.
The studio provides comprehensive architecture, design, building, and landscape, services for discriminating clients. We listen carefully and collaborate to create unique and thoughtful solutions for better living. Our studios are comprised of a unique blend of professionals that collaborate with synergy to yield better solutions to the built environment.
Our team is comprised of architects, designers, planners, artists and artisans with a passion for architecture, design, and place making.
Services
The ultimate lakefront resort home lifestyle, combined with artistry, craft, and innovation, provides a family enclave with guest house, boat dock, Care-taker's cottage, and private gates.
A lake-front terraced site provides captivating views while the architecture frames and celebrates the panorama, revealing glimpses of the lake beyond.
Special care is given to the site's natural conditions including wetland conservation, use of native plants, local building materials, and working with existing topography.
A lake-front terraced site provides captivating views while the architecture frames and celebrates the panorama, revealing glimpses of the lake beyond.
Special care is given to the site's natural conditions including wetland conservation, use of native plants, local building materials, and working with existing topography.
The natural hilltop of a large ranch property provides spectacular views of the Hill Country and the perfect site for this family retreat.
The Main Ranch House "La Hacienda", Guest Cabins "Bunkhouses", and Worker's Quarters comprise the center of the estate while the entertainment Pavilion "La Cantina" sits behind the functioning Barn and Armory.
Traditional architectural building forms and locally sourced materials reinforce the authentic character of this family heirloom estate.
The Main Ranch House "La Hacienda", Guest Cabins "Bunkhouses", and Worker's Quarters comprise the center of the estate while the entertainment Pavilion "La Cantina" sits behind the functioning Barn and Armory.
Traditional architectural building forms and locally sourced materials reinforce the authentic character of this family heirloom estate.
The challenge for this unique Lake Travis property with sweeping panoramas, terracing site, great natural orientation, was the 'must have' list provided by the client.
In a relatively small footprint (for typical custom homes in Texas) we were tasked to fit all the amenities, spaces, uses, and desired program.
Our design solution relied on consolidation of spaces, simplification and reduction of circulation spaces, and partially detaching the garages from the main house.
A water filled entry courtyard invites you into the private resort and serves as a separate entry for the Guest Suite.
In a relatively small footprint (for typical custom homes in Texas) we were tasked to fit all the amenities, spaces, uses, and desired program.
Our design solution relied on consolidation of spaces, simplification and reduction of circulation spaces, and partially detaching the garages from the main house.
A water filled entry courtyard invites you into the private resort and serves as a separate entry for the Guest Suite.
The importance of the heritage of the site (Waterstone) comes from the archeological value of the ancient underground river that traverses the site.
Plentiful native Texas stone, naturally abundant water sources, and the history of the Quarry, natural watersheds, and stone deposits, all contribute to the unique character of the landscape.
Historical mining operations will continue throughout the life of the phases of the development in the form of establishing neighborhood lakes as residential amenities, 'swimming holes', water parks, and 'your grandfather's fish camp'.
Plentiful native Texas stone, naturally abundant water sources, and the history of the Quarry, natural watersheds, and stone deposits, all contribute to the unique character of the landscape.
Historical mining operations will continue throughout the life of the phases of the development in the form of establishing neighborhood lakes as residential amenities, 'swimming holes', water parks, and 'your grandfather's fish camp'.
A natural watershed with a Critical Environmental Feature (sink hole) provides the backdrop for this portion of the Violet Crown Trail.
Adjacent to a super market parking lot and major collector roadways, this special patch of nature connects the Barton Creek portion of the Trail to the middle flat section.
Our designs included: comprehensive Land Planning, vehicular parking, staging, trail head structure, way finding, and prototype signage.
Adjacent to a super market parking lot and major collector roadways, this special patch of nature connects the Barton Creek portion of the Trail to the middle flat section.
Our designs included: comprehensive Land Planning, vehicular parking, staging, trail head structure, way finding, and prototype signage.
Reviews

Be the first to review Studio Architects.
Write a Review

