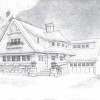CTS Group Architecture/Planning, PA is a professional services corporation that has provided consistent and quality design services for over 50 years. The firm's principals, James J. Greener, AIA, PP, NCARB, William C. Slack, AIA, PP, LEED AP, David V. Abramson, AIA, and staff are composed of licensed Architects, Professional Planners, CSI certified, Certified Interior Designers and LEED Accredited Professionals.
The firm and its principals have designed virtually every type of Project including; Commercial, Industrial, Religious, Educational, Healthcare, Municipal and Federal Governmental, Military, Retail, Recreational, Housing, Historic Preservation projects, and Transportation facilities. Our success is built on understanding our client's needs and goals, sound project management practices, incorporation of sustainable design features, principal level involvement on every project and an innovative design approach.
This methodology has benefited our many repeat clients and fostered long term relationships with clients and consultants.
The firm and its principals have designed virtually every type of Project including; Commercial, Industrial, Religious, Educational, Healthcare, Municipal and Federal Governmental, Military, Retail, Recreational, Housing, Historic Preservation projects, and Transportation facilities. Our success is built on understanding our client's needs and goals, sound project management practices, incorporation of sustainable design features, principal level involvement on every project and an innovative design approach.
This methodology has benefited our many repeat clients and fostered long term relationships with clients and consultants.
Services
The project included the recording of historic windows for replication, recording of historic fire shutters for replication, restoration of historic iron gates, replication of removed iron cornices, and a full masonry facade restoration.
CTS Group worked closely with the owner and restoration contractor, (Preserv, Inc.) throughout design and construction to assure the high restoration standards set by the Owner were met.
555 West End Avenue, located in New York City's West End Historic District involved the comprehensive exterior restoration and adaptive-reuse of a former Catholic Boys' High School for new residential development.
CTS Group worked closely with the owner and restoration contractor, (Preserv, Inc.) throughout design and construction to assure the high restoration standards set by the Owner were met.
555 West End Avenue, located in New York City's West End Historic District involved the comprehensive exterior restoration and adaptive-reuse of a former Catholic Boys' High School for new residential development.
The Newark Board of Education's Vocational High School has been dramatically transformed over the last few years making it a premier educational facility.
The recently completed Culinary Arts & Hospitality Academies are part of the school district's commitment to Career Technical Education (CTE) programs.
The program will accommodate up to 250 students interested in exploring and studying the restaurant and hospitality industries.
The program will also train chefs and hospitality workers, and the facility will also provide in-house dining and allow for outside catering services.
The recently completed Culinary Arts & Hospitality Academies are part of the school district's commitment to Career Technical Education (CTE) programs.
The program will accommodate up to 250 students interested in exploring and studying the restaurant and hospitality industries.
The program will also train chefs and hospitality workers, and the facility will also provide in-house dining and allow for outside catering services.
The Newark School of Architecture and Interior Design, a new high school offering specialized education in Architecture, Interior Design, and High Skilled Trades including Plumbing, Electrical and HVAC, will occupy the former St. James Hospital in Newark's Ironbound.
A new 40,000 SF addition over parking will accommodate large group spaces.
The design of the school and use of materials reflect the rich tradition of Newark, nicknamed "Brick City, " known for its brick and steel structures and supportive community trades professionals.
A new 40,000 SF addition over parking will accommodate large group spaces.
The design of the school and use of materials reflect the rich tradition of Newark, nicknamed "Brick City, " known for its brick and steel structures and supportive community trades professionals.
555 West End Avenue, located in New York City's West End Historic District involved the comprehensive exterior restoration and adaptive-reuse of a former Catholic Boys' High School for new residential development.
555 West End Avenue is a 7-story Collegiate Gothic style structure constructed in 1907-08.
The NYC Landmarks Commission notes that the building's scale, details and materials are among the features that provide its specialarchitectural and historical character.
The project's comprehensive restoration work conserved, enhanced and re-created the special building and site features.
555 West End Avenue is a 7-story Collegiate Gothic style structure constructed in 1907-08.
The NYC Landmarks Commission notes that the building's scale, details and materials are among the features that provide its specialarchitectural and historical character.
The project's comprehensive restoration work conserved, enhanced and re-created the special building and site features.
CTS Group was contacted in 2012 by Porcelanosa USA to provide a first class restoration for their new flagship showroom located at 202 5th Avenue in Manhattan.
The scope of work included cleaning of the entire terra cotta and stone facade, restoration and repair to most of the roughly 3,000 terra cotta units, and re-creation of two 5-story terra cotta window bays which had previously been demolished.
CTS worked closely with the restoration contractor (Nicholson & Galloway) throughout construction, completing mockups, reviewing field conditions, and reviewing completed work to assure the highest quality of restoration was produced.
The scope of work included cleaning of the entire terra cotta and stone facade, restoration and repair to most of the roughly 3,000 terra cotta units, and re-creation of two 5-story terra cotta window bays which had previously been demolished.
CTS worked closely with the restoration contractor (Nicholson & Galloway) throughout construction, completing mockups, reviewing field conditions, and reviewing completed work to assure the highest quality of restoration was produced.
Reviews

Be the first to review CTS Group Architecture/Planning PA.
Write a Review