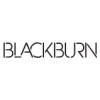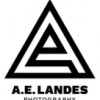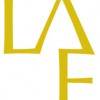Studio Laan, PLLC was founded in 2009 by architects Philip Anderson and Chiara Lalla. We set out to deliver innovative design solutions from micro to macro scale, which are responsive to the needs of both the client and the end user, aesthetically appealing and which promote sustainability through a responsible use of current and future resources.
We offer full architectural services, industrial design and sustainability analysis and consulting. Our modern design sensibility, honed by years of practice and study in Rome, Miami and Washington, DC, gives us a different and unique perspective on the aesthetic representation of socially and environmentally responsible construction. As a small firm, we are able to cater our services to the distinct needs of each individual client.
We can offer a higher degree of principal-level attention to the project, whether client interaction, problem solving, or quality control. With over 30 years of combined international professional experience, we bring hard-won knowledge and expertise to every project we take on, regardless of size or complexity.
We offer full architectural services, industrial design and sustainability analysis and consulting. Our modern design sensibility, honed by years of practice and study in Rome, Miami and Washington, DC, gives us a different and unique perspective on the aesthetic representation of socially and environmentally responsible construction. As a small firm, we are able to cater our services to the distinct needs of each individual client.
We can offer a higher degree of principal-level attention to the project, whether client interaction, problem solving, or quality control. With over 30 years of combined international professional experience, we bring hard-won knowledge and expertise to every project we take on, regardless of size or complexity.
Services
At Studio Laan, we believe that good design and green design are one and the same, and that both make good business sense.
Our best clients are those who push us to pursue innovative and sustainable design strategies, which meet their unique needs.
We constantly strive to demonstrate that outstanding design should always be expected, regardless of budget.
By partnering with all stakeholders involved in a project, we place our clients' goals as the driving force behind the project, and build the foundation for successful, long-term client relationships.
Our best clients are those who push us to pursue innovative and sustainable design strategies, which meet their unique needs.
We constantly strive to demonstrate that outstanding design should always be expected, regardless of budget.
By partnering with all stakeholders involved in a project, we place our clients' goals as the driving force behind the project, and build the foundation for successful, long-term client relationships.
Studio Laan's focus on sustainability fosters the design of healthy, happy environments in K-12 educational settings.
Our expertise extends to stakeholder outreach and collaborative design, ensuring that our educational projects not only provide great facilities, but also promote community-building and address the needs of all users.
Our expertise extends to stakeholder outreach and collaborative design, ensuring that our educational projects not only provide great facilities, but also promote community-building and address the needs of all users.
Robert Brent Elementary School's full modernization in 2009 omitted two major components: exterior fenestration well past its service life, and no elevator.
These two design projects, built concurrently in Summer 2017, addressed those deficiencies.
Aging aluminum windows and precast spandrel panels in poor condition were removed, allowing the two-story fenestration bays to be equipped with a continuous window wall system.
Floor-to-ceiling windows bring natural daylight deep into the classrooms, while colored glazing provides a fun accent, enlivening the facade.
These two design projects, built concurrently in Summer 2017, addressed those deficiencies.
Aging aluminum windows and precast spandrel panels in poor condition were removed, allowing the two-story fenestration bays to be equipped with a continuous window wall system.
Floor-to-ceiling windows bring natural daylight deep into the classrooms, while colored glazing provides a fun accent, enlivening the facade.
Executed in several phases, the partial modernization of CW Harris Elementary responded to specific critical needs of the existing facility.
The first phase, executed in Summer 2015, included modernization of one wing of the school housing early childhood education and a daycare operated by an outside agency, as well as the complete renovation of all restrooms throughout the school.
Natural woodgrain tones in the resilient sheet flooring are composed into a playful pattern beneath the childrens' feet.
The first phase, executed in Summer 2015, included modernization of one wing of the school housing early childhood education and a daycare operated by an outside agency, as well as the complete renovation of all restrooms throughout the school.
Natural woodgrain tones in the resilient sheet flooring are composed into a playful pattern beneath the childrens' feet.
School-Within-School is a public, teacher-directed, Reggio Emilia inspired elementary learning environment.
In its second year of expansion, SWS relocated to its permanent home at the Anne M. Goding School in Capitol Hill.
In order to accommodate a growing population, the building formerly housing a 2nd-8th grade program was reconfigured to adapt to SWS' unique PS-2nd grade curriculum.
Two new classroom suites were programmed and designed to support distinct student populations with special needs, while also integrating them into the larger school-wide program.
In its second year of expansion, SWS relocated to its permanent home at the Anne M. Goding School in Capitol Hill.
In order to accommodate a growing population, the building formerly housing a 2nd-8th grade program was reconfigured to adapt to SWS' unique PS-2nd grade curriculum.
Two new classroom suites were programmed and designed to support distinct student populations with special needs, while also integrating them into the larger school-wide program.
Reviews

Be the first to review Studio Laan.
Write a Review


