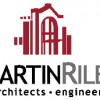Check out some "Before" and "After" drawings which show how we can add curb appeal to a home or business. With years of experience and outstanding planning and design expertise, our architects inspire confidence. Complete architectural design from initial consultation to final inspection or any part thereof. Get a better idea of our capabilities and performance quality by taking a look at our previous projects.
Services
Whether you need a new design or a renovation, count on us to provide expert leadership and comprehensive support during all phases of your project.
In addition to all the services you would expect from an architectural firm, Stelmacher Architecture provides civil engineering.
Do you believe you can be removed from the FEMA floodplain?
We can file a LOMA for you.
In addition to all the services you would expect from an architectural firm, Stelmacher Architecture provides civil engineering.
Do you believe you can be removed from the FEMA floodplain?
We can file a LOMA for you.
Client was looking for a restaurant with a formal but relaxed atmosphere and attached sports themed pub.
The first A & W in the nation to follow the new design criteria suggested by Yum! brands Inc.
Client had many materials purchased at auctions which he required to be implemented into the design.
Site design required negotiations with the State highway department and the Township to insure the project could be built.
The first A & W in the nation to follow the new design criteria suggested by Yum! brands Inc.
Client had many materials purchased at auctions which he required to be implemented into the design.
Site design required negotiations with the State highway department and the Township to insure the project could be built.
A new headquarters for a boring and excavation contractor located in Fond du Lac Wisconsin.
Project designed in Prairie Style to reflect the location and the owners preference for a hip roof.
The building design needed to have a similar-yet-different style from the buildings surrounding it.
Design on the West wall provides natural light through windows which do not sacrifice any display space.
Addition must blend with existing building and look as if it were part of the original design.
Project designed in Prairie Style to reflect the location and the owners preference for a hip roof.
The building design needed to have a similar-yet-different style from the buildings surrounding it.
Design on the West wall provides natural light through windows which do not sacrifice any display space.
Addition must blend with existing building and look as if it were part of the original design.
Stelmacher Architecture LLC represents expertise, commitment and long-term project experience.
Scott is the founding member of Stelmacher Architecture and brings over 30 years of experience to the table.
Scott uses a lifelong intrest in architecture to provide a unique approach to home design that blends with any neighborhood.
I have always felt that better is more than bigger.
I strive to put a richness into my designs such that the closer you look the more you find.
Scott is the founding member of Stelmacher Architecture and brings over 30 years of experience to the table.
Scott uses a lifelong intrest in architecture to provide a unique approach to home design that blends with any neighborhood.
I have always felt that better is more than bigger.
I strive to put a richness into my designs such that the closer you look the more you find.
Reviews

Be the first to review Stelmacher Architecture.
Write a Review