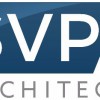I am a Licensed Architect with over 25 years of experience in commercial, institutional, and residential sectors. While I reside in Des Moines, Iowa, I still maintain a strong Chicago presence and am also available for projects in Illinois, Wisconsin, and Michigan. I design homes and light commercial projects that are inspiring, comfortable, economical, and flow well to enhance livability.
I refer to myself as the "Neighborhood Architect" because I treasure old neighborhoods and believe in investing in these. Two Design philosophies I work closely with are The Not So Big House and The Original Green. Doesn't necessarily mean small. It means not as big as you thought you needed, but designed and built to perfectly suit the way you live.
LOVABLE - If they can't be loved, they will not last. DURABLE - They must endure, in order to be sustainable. FLEXIBLE - If they endure, they will need to be used for many uses over generations. FRUGAL - because energy hogs can't be sustained in a healthy way long into an uncertain future.
I refer to myself as the "Neighborhood Architect" because I treasure old neighborhoods and believe in investing in these. Two Design philosophies I work closely with are The Not So Big House and The Original Green. Doesn't necessarily mean small. It means not as big as you thought you needed, but designed and built to perfectly suit the way you live.
LOVABLE - If they can't be loved, they will not last. DURABLE - They must endure, in order to be sustainable. FLEXIBLE - If they endure, they will need to be used for many uses over generations. FRUGAL - because energy hogs can't be sustained in a healthy way long into an uncertain future.
Services
EJS employs BUILDING INFORMATION MODELLING (BIM) technology for all projects.
BIM uses parametric information to build a virtual model of your project.
This process allows the Architect and Client to better visualize the project in the early/schematic Stages, ensuring the building form and layout is most appropriate.
The Information component of BIM quickly builds schedules of components (doors, windows, fixtures, areas, finishes, etc) to document selections.
This ensures component selections have been tracked and can easily be changed throughout the project avoiding design discrepancies.
BIM uses parametric information to build a virtual model of your project.
This process allows the Architect and Client to better visualize the project in the early/schematic Stages, ensuring the building form and layout is most appropriate.
The Information component of BIM quickly builds schedules of components (doors, windows, fixtures, areas, finishes, etc) to document selections.
This ensures component selections have been tracked and can easily be changed throughout the project avoiding design discrepancies.
Additions and renovations are a mainstay of my practice.
My practice was established in the Chicago metro, which has a robust residential renovation market.
As such, I have a diverse portfolio of large and small additions and renovations projects.
As a licensed Architect, I bring the highest standard of care to these projects.
My practice was established in the Chicago metro, which has a robust residential renovation market.
As such, I have a diverse portfolio of large and small additions and renovations projects.
As a licensed Architect, I bring the highest standard of care to these projects.
How much does it cost to hire an architect?
Fees for architects very.
Due to anti-trust regulations, there is no industry standard or industry fee schedules.
There are helpful resources available to inform clients of what is "usual and customary" for Architectural Design Fees.
The most comprehensive sources is: www.architecturalfees.com.
Who should I go to first, The Architect or The Builder?
In the simplest of terms, the design of a building precedes the construction.
As such, most builders can offer little (in terms of cost estimates or construction) without a set of Construction Documents (Blueprints).
Fees for architects very.
Due to anti-trust regulations, there is no industry standard or industry fee schedules.
There are helpful resources available to inform clients of what is "usual and customary" for Architectural Design Fees.
The most comprehensive sources is: www.architecturalfees.com.
Who should I go to first, The Architect or The Builder?
In the simplest of terms, the design of a building precedes the construction.
As such, most builders can offer little (in terms of cost estimates or construction) without a set of Construction Documents (Blueprints).
The Needs and Options Review is a Low Commitment Consultation that allows the client to get vital feedback from an architect regarding a prospective project.
Prior to purchasing a property or embarking on a major construction renovation, many building owners wish to know what their project will entail from a Zoning and Building Code standpoint.
The municipalities in the Des Moines Metro offer "Pre-App Meetings" to review Permit Process, Site Planning & Engineering, Building Code, Traffic, and miscellaneous issues affecting a building project.
Prior to purchasing a property or embarking on a major construction renovation, many building owners wish to know what their project will entail from a Zoning and Building Code standpoint.
The municipalities in the Des Moines Metro offer "Pre-App Meetings" to review Permit Process, Site Planning & Engineering, Building Code, Traffic, and miscellaneous issues affecting a building project.
Reviews

Be the first to review Edward J Shannon Architect.
Write a Review


