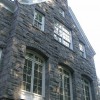David Niemotko Architects, P.C. is a design firm offering a full range of architectural and site planning services needed to make application to Building Department, Planning Board and Zoning Board entities. In addition, our construction company, DTM Development Limited, provides a full range of design/build and construction management/general contracting services.
We have successfully completed projects in New York, New Jersey and Connecticut, ranging from new construction to renovations and additions. Our mission is to be the single source of assistance to our clients in realizing their construction goals. This site demonstrates the capabilities and accomplishments of our firm and includes a select listing of projects.
We have successfully completed projects in New York, New Jersey and Connecticut, ranging from new construction to renovations and additions. Our mission is to be the single source of assistance to our clients in realizing their construction goals. This site demonstrates the capabilities and accomplishments of our firm and includes a select listing of projects.
Services
This project involved the design of a 14,000 square foot industrial building on a 10-acre site in Montgomery, New York.
The building was designed detailing split face concrete block/metal panel exterior walls, eight overhead doors, wash bay, mechanic's bays and a two floor commercial space separated with fire rated construction.
The lobby space and bathrooms was designed on the first floor with offices on the second floor mezzanine level.
The foundation system consists of concrete piers, slabs and footings with steel reinforcing.
The building was designed detailing split face concrete block/metal panel exterior walls, eight overhead doors, wash bay, mechanic's bays and a two floor commercial space separated with fire rated construction.
The lobby space and bathrooms was designed on the first floor with offices on the second floor mezzanine level.
The foundation system consists of concrete piers, slabs and footings with steel reinforcing.
David Niemotko was part of the team selected as the winner of this design/build competition for a new 12,000 square foot, three-story, brick/concrete block wall, steel frame addition to an existing two-story school building.
Portions of the existing school were re-designed and the new footprint is located 50 feet from an adjacent building.
The brick and window details reflect the architecture indigenous to Kingston.
The new addition contains new classrooms, administrative offices, bathrooms (ADA compliant), an elevator and two egress stair enclosures.
Portions of the existing school were re-designed and the new footprint is located 50 feet from an adjacent building.
The brick and window details reflect the architecture indigenous to Kingston.
The new addition contains new classrooms, administrative offices, bathrooms (ADA compliant), an elevator and two egress stair enclosures.
David Niemotko Architects PC designed the renovation of a 1920s barn into a new daycare center.
The barn's post and beam construction was highlighted while complying with the NYS Building Code and the NYS Office of Child Care Regulations.
The project included upgraded framing/shoring and new bathrooms, offices, HVAC systems, foam and batt insulation and drywall.
The existing wood plank floors were maintained.
We also performed the site design plans and details, including parking, a playground area, plantings, paving and Planning Board presentation.
The barn's post and beam construction was highlighted while complying with the NYS Building Code and the NYS Office of Child Care Regulations.
The project included upgraded framing/shoring and new bathrooms, offices, HVAC systems, foam and batt insulation and drywall.
The existing wood plank floors were maintained.
We also performed the site design plans and details, including parking, a playground area, plantings, paving and Planning Board presentation.
Reviews

Be the first to review David Niemotko Architect PC.
Write a Review
