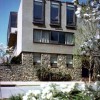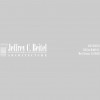Many years ago, principal Ed Rahme saw an image of the Sun Dagger. The Sun Dagger is a stone glyph in the American southwest. It is a spiral carved into stone concealed by three boulders. At certain times of year light enters between the boulders and a slice of light appears on the glyph. At the summer solstice, the slice of light bisects the the glyph.
For Ed, this image was powerful. It helped him understand that architecture is where the Earth and the Heavens come together to form a single powerful composition. Around the world many cultures and many people have built structures that address the movement of the Earth, Sun, Wind and Stars. This desire tells a wonderful story of our desire to unite with the heavens.
The work of Ed Rahme and THINK Architecture focuses on finding these connections - connections to the local site, connections to the rising and setting sun. We believe that these connections remind us of who we are and what we value. The Temple of Abu Simbel known as "The Temple of Ramesses, Beloved by Amun" is a temple carved into the face of a mountain in southern Egypt.
For Ed, this image was powerful. It helped him understand that architecture is where the Earth and the Heavens come together to form a single powerful composition. Around the world many cultures and many people have built structures that address the movement of the Earth, Sun, Wind and Stars. This desire tells a wonderful story of our desire to unite with the heavens.
The work of Ed Rahme and THINK Architecture focuses on finding these connections - connections to the local site, connections to the rising and setting sun. We believe that these connections remind us of who we are and what we value. The Temple of Abu Simbel known as "The Temple of Ramesses, Beloved by Amun" is a temple carved into the face of a mountain in southern Egypt.
Services
The Understory House is a Single Family House on a 1-acre site in Kennett Square, Pennsylvania.
Being taller than average, both the wife and husband wanted to build a house that felt comfortable for their height.
As an architect, it was an interesting challenge to study the proportions of my client and then develop a house design that was tailored to their unique circumstance.
The idea of the understory came from the house being built below the canopy of trees but then took on new meaning with the thought of tall people having to look up into their space rather than feeling claustrophobic by the ill-proportioned development house that they've called home for many years.
Being taller than average, both the wife and husband wanted to build a house that felt comfortable for their height.
As an architect, it was an interesting challenge to study the proportions of my client and then develop a house design that was tailored to their unique circumstance.
The idea of the understory came from the house being built below the canopy of trees but then took on new meaning with the thought of tall people having to look up into their space rather than feeling claustrophobic by the ill-proportioned development house that they've called home for many years.
According to the owner, they have a "Credit Account" established with PECO, the local electrical company.
The combination of active and passive solar strategies has proven that the house is an environmental asset.
After one year of living in the house, the owners have an electrical credit because they are feeding power back into the grid.
Imagine if all new buildings could achieve this standard!
The SUN House is a Single Family retirement house set on a 4-acre site in Kennett Square, Pennsylvania.
The combination of active and passive solar strategies has proven that the house is an environmental asset.
After one year of living in the house, the owners have an electrical credit because they are feeding power back into the grid.
Imagine if all new buildings could achieve this standard!
The SUN House is a Single Family retirement house set on a 4-acre site in Kennett Square, Pennsylvania.
An Open Corner is small master bedroom suite addition.
The wife of this couple wanted a view of her horse barn from the master sitting area, but the husband did not want the design to be centered around that view.
While architecture draws it strength from a direct connection to its focus, this addition was an experiment in an architecture that "peeks" rather than "stares".
The roof structure is modulated to allow the corner of the building to subtly look towards the horse barn without the whole addition tilted towards the direction of the barn.
The wife of this couple wanted a view of her horse barn from the master sitting area, but the husband did not want the design to be centered around that view.
While architecture draws it strength from a direct connection to its focus, this addition was an experiment in an architecture that "peeks" rather than "stares".
The roof structure is modulated to allow the corner of the building to subtly look towards the horse barn without the whole addition tilted towards the direction of the barn.
The renovation of this classic, contemporary style house proved to be a challenge to respect the style yet find new expressions for the materials.
We searched for a use of the cement board material that would minimize the amount of material necessary.
The subtle irregularities of the exposed nailing pattern are evidence of hand-craft.
The crafting of the new details emphasizes the craft in the design and construction of the original house.
We searched for a use of the cement board material that would minimize the amount of material necessary.
The subtle irregularities of the exposed nailing pattern are evidence of hand-craft.
The crafting of the new details emphasizes the craft in the design and construction of the original house.
We transformed this 1970s townhouse in Princeton, NJ into a story of the world travels of the owners.
We told this story through their collection of art.
As they traveled, they collected sculptures, paintings and other artifacts.
Each piece is a story of the place where they found it.
The entry of the home has been transformed into a sculpture display leading the eye and the person up the stairs to the main living room.
We introduced a series of stepping display shelves - irregular in size and height - to allow for a rotating exhibit of different works from their collection.
We told this story through their collection of art.
As they traveled, they collected sculptures, paintings and other artifacts.
Each piece is a story of the place where they found it.
The entry of the home has been transformed into a sculpture display leading the eye and the person up the stairs to the main living room.
We introduced a series of stepping display shelves - irregular in size and height - to allow for a rotating exhibit of different works from their collection.
Reviews

Be the first to review Ed Rahme Architect.
Write a Review
