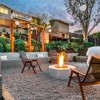Caroline Dooley specializes in bespoke single family homes using contemporary and traditional architectural designs. Call 760-815-8748 for info. Caroline Dooley is an award-winning firm specializing in custom, single family residences. We are recognized for designing contemporary homes with a peaceful, timeless quality. Recent projects feature old world detailing with the comfort of modern technologies.
The timeless quality of our homes spans all styles - modern, contemporary and transitional architecture. We value the passion the owner brings to the project.
The timeless quality of our homes spans all styles - modern, contemporary and transitional architecture. We value the passion the owner brings to the project.
Services
The Elsner home features a Mid-Century design that features natural light and highlights seamless indoor-outdoor transitions.
Owner John Elsner wanted his own home to have the essential qualities of his childhood home, a Frank Lloyd Wright house in Wisconsin.
The more you live in Frank Lloyd Wright's spaces, the more you get a sense of what he does with light, rhythm, compression and form.
There's a sense of discovery.
The house pivots around the refrigerator/pantry/bookcase volume much like the hearth of a Frank Lloyd Wright home, emphasizing the Elsners' focus on centralized family life.
Owner John Elsner wanted his own home to have the essential qualities of his childhood home, a Frank Lloyd Wright house in Wisconsin.
The more you live in Frank Lloyd Wright's spaces, the more you get a sense of what he does with light, rhythm, compression and form.
There's a sense of discovery.
The house pivots around the refrigerator/pantry/bookcase volume much like the hearth of a Frank Lloyd Wright home, emphasizing the Elsners' focus on centralized family life.
The original 1950's mid century modern home sat very low on the property, where you looked down on the roof that covered a one car garage that flanked the entry door.
The aim of our remodel was to maintain the charm of the mid-century home, while giving it more street presence.
The new addition transforms the presence of the house by replacing the old one car garage next to original front door.
Now, the front entry sits 3 feet above the house behind, drawing you in at the street face, and inviting you down into the remodeled living spaces and ocean view 3 feet below.
The aim of our remodel was to maintain the charm of the mid-century home, while giving it more street presence.
The new addition transforms the presence of the house by replacing the old one car garage next to original front door.
Now, the front entry sits 3 feet above the house behind, drawing you in at the street face, and inviting you down into the remodeled living spaces and ocean view 3 feet below.
The Starvation Peak Ranch hacienda-style home features a church faade, eco-friendly materials and passive solar heating.
Call 760-815-8748 for info.
Sustainable building materials and methods: passive solar heating, real mud plaster and adobe blocks, stone quarried on site, salvaged wood ceilings, beams and floors, and a large solar panel array for electricity, space and water heating.
Following the rustic building tradition of Northern New Mexico, this new ranch compound was designed and built to appear over 100 years old the day it was finished.
Call 760-815-8748 for info.
Sustainable building materials and methods: passive solar heating, real mud plaster and adobe blocks, stone quarried on site, salvaged wood ceilings, beams and floors, and a large solar panel array for electricity, space and water heating.
Following the rustic building tradition of Northern New Mexico, this new ranch compound was designed and built to appear over 100 years old the day it was finished.
Reviews

Be the first to review Caroline Dooley.
Write a Review
