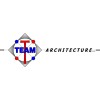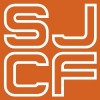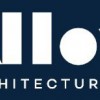
TEAM Architecture - LLC was founded by Andover / Wichita, Kansas area architect, Doug Allison, AIA. We are skilled architects experienced in the design of residential projects relating to your home; commercial, office, industrial, manufacturing, government or education / school projects relating to your work place; and Christian religious / worship projects relating to your church.
We live near and practice architectural design from Andover / Wichita, Kansas, but in today's world we are certainly not bound by geography. Our experience and licensure shows we have served throughout the midwest. Doug is NCARB certified allowing him to obtain a license to practice most anywhere in the United States. Think of us as a resource as you consider your next construction project.
We welcome any questions you might have and we take pleasure in helping you accomplish your goals. Let us help you bring substance to your vision by taking your project from a collection of thoughts to a virtually real design to a real built facility!
We live near and practice architectural design from Andover / Wichita, Kansas, but in today's world we are certainly not bound by geography. Our experience and licensure shows we have served throughout the midwest. Doug is NCARB certified allowing him to obtain a license to practice most anywhere in the United States. Think of us as a resource as you consider your next construction project.
We welcome any questions you might have and we take pleasure in helping you accomplish your goals. Let us help you bring substance to your vision by taking your project from a collection of thoughts to a virtually real design to a real built facility!
Services
TEAM Architecture - LLC is an architectural design firm built to emphasize personal service and a true TEAM approach to design.
The founder of the firm is Doug Allison, AIA who was raised in rural Kansas and inherited a strong work ethic and a desire to serve.
Doug has over 25 years experience in the practice of providing quality architectural service.
A unique combination of circumstances and events inspired the creation of this practice of architecture geared toward assisting business owners, government entities, homeowners, churches, and non-profit organizations.
The founder of the firm is Doug Allison, AIA who was raised in rural Kansas and inherited a strong work ethic and a desire to serve.
Doug has over 25 years experience in the practice of providing quality architectural service.
A unique combination of circumstances and events inspired the creation of this practice of architecture geared toward assisting business owners, government entities, homeowners, churches, and non-profit organizations.
The TEAM-WORK Gallery represents the collaborative WORK PLACE design projects created by TEAM Architecture - LLC in cooperation with our GOVERNMENT, COMMUNITY, OFFICE, COMMERCIAL, MANUFACTURING and INDUSTRIAL clients.
Only a few years after the consolidation and expansion of their facilities into the former Flight Safety building at Central and Webb in Wichita, MKEC found themselves in need of additional space to accommodate their growing firm.
This two-story expansion provides space for approximately 70 additional employees.
Only a few years after the consolidation and expansion of their facilities into the former Flight Safety building at Central and Webb in Wichita, MKEC found themselves in need of additional space to accommodate their growing firm.
This two-story expansion provides space for approximately 70 additional employees.
The TEAMED Gallery represents the collaborative EDUCATIONAL design projects created by TEAM Architecture - LLC in cooperation with our SCHOOL and EDUCATION based clients.
Learn more about Dexter Schools here.
TEAM Architecture - LLC worked with Central - Burden USD 462 to improve safety and security for the students and staff in their district.
We collaborated with district personnel to design a new activities entrance / safe room addition, a main entrance / security remodel and improvements to the existing gymnasium.
Learn more about Dexter Schools here.
TEAM Architecture - LLC worked with Central - Burden USD 462 to improve safety and security for the students and staff in their district.
We collaborated with district personnel to design a new activities entrance / safe room addition, a main entrance / security remodel and improvements to the existing gymnasium.
The TEAMCHURCH Gallery represents the collaborative CHRISTIAN WORSHIP, EDUCATION and SERVICE design projects created by TEAM Architecture - LLC in cooperation with our CHURCH clients.
This small church is developing its vision for the future.
TEAM Architecture-LLC worked with church leadership to develop a Ten Phase Master Plan for their future growth.
This Master Plan allows them to progress in small steps in an effort to ease the financial burden.
This "road map" seeks to get the most out of their existing site.
This small church is developing its vision for the future.
TEAM Architecture-LLC worked with church leadership to develop a Ten Phase Master Plan for their future growth.
This Master Plan allows them to progress in small steps in an effort to ease the financial burden.
This "road map" seeks to get the most out of their existing site.
Reviews

Be the first to review TEAM Architecture.
Write a Review


