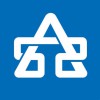Concept Architectural Designs specialist in "Measured" drawings, our business provides building measurement, surveying and drafting. We provide measured drawing services for commercial and residential properties, including retail, office, restaurant, hotel, industrial, apartment buildings, and custom structures of any size. Expertise in building measurement, area calculations and cad software.
Skills in existing condition surveys, square footage calculation analysis, building design and data.
Skills in existing condition surveys, square footage calculation analysis, building design and data.
Services
The American Guide to Measured Surveys defines methods and processes to document existing buildings and structures with architectural drawings.
The following guidelines provide specific procedural and technical information on how to produce architectural engineered documentation and also outline one approach to measuring standards.
A comprehensive document intended to go 'in depth' into practical issues for building surveys.
This information will detail and explain specific topics and procedures which determine how a survey is performed and finished for buildings that exhibit existing conditions.
The following guidelines provide specific procedural and technical information on how to produce architectural engineered documentation and also outline one approach to measuring standards.
A comprehensive document intended to go 'in depth' into practical issues for building surveys.
This information will detail and explain specific topics and procedures which determine how a survey is performed and finished for buildings that exhibit existing conditions.
We provide drawings in PDF format, allowing you to easily print, mark up and measure both in the office and while out on site.
We love helping you with projects!
If you have an issue with CAD or need some tips to work effectively then we are here to help.
Tell us about your project and we will get back to you with a quote or estimate for the work.
If the scope of a project falls outside of the listed pricing then a custom estimate will be generated based on information and data you can send.
We love helping you with projects!
If you have an issue with CAD or need some tips to work effectively then we are here to help.
Tell us about your project and we will get back to you with a quote or estimate for the work.
If the scope of a project falls outside of the listed pricing then a custom estimate will be generated based on information and data you can send.
Reviews

Be the first to review Concept Architectural Designs.
Write a Review