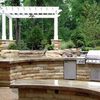We are celebrating our 10 year anniversary! Over the last decade, we have been able to create amazing projects with our clients by implementing a smaller, studio based environment. We have been able to bring the benefits of smart, creative, and attentive design to all clients. We believe that a project's success or failure is largely determined during the design phase.
At Oliver Architecture, we have created an environment where clients and the design team can work more closely with each other and effectively communicate on a direct level. Oliver Architecture's goal is to bring smart, design-oriented services to all clients and projects. We put the right people in the right places rather than simply throwing man-power at a problem.
With a wide array of skills and experience, we help clients, small and large, to do more than they thought possible.
At Oliver Architecture, we have created an environment where clients and the design team can work more closely with each other and effectively communicate on a direct level. Oliver Architecture's goal is to bring smart, design-oriented services to all clients and projects. We put the right people in the right places rather than simply throwing man-power at a problem.
With a wide array of skills and experience, we help clients, small and large, to do more than they thought possible.
Services
We have a wealth of experience designing retail, processing, and cultivation projects for the cannabis industry.
We help clients find the right site for their project.
We understand what it takes to create a building for the cannabis industry and can make sure the project starts off right.
We have extensive experience designing retail environments and giving clients a space that works for them.
We understand the regulatory codes and requirements for designing processing/laboratory spaces.
We are familiar with multiple processing methods and the equipment involved in each.
We help clients find the right site for their project.
We understand what it takes to create a building for the cannabis industry and can make sure the project starts off right.
We have extensive experience designing retail environments and giving clients a space that works for them.
We understand the regulatory codes and requirements for designing processing/laboratory spaces.
We are familiar with multiple processing methods and the equipment involved in each.
Fund That Flip quickly outgrew the initial office we designed with them.
Less than a year after moving in they asked us to help design their new, larger space.
The Fund That Flip office features a striking entry and lounge and has plenty of open office space.
We have a series of blog posts that follow this project from initial design to a completed office.
Check it out here.
The initial office we designed for Fund That Flip is located in the historic Bradley Building.
The space is comprised of a few private offices, a couple of gathering spaces, a kitchenette and lounge, and is mostly open office.
Less than a year after moving in they asked us to help design their new, larger space.
The Fund That Flip office features a striking entry and lounge and has plenty of open office space.
We have a series of blog posts that follow this project from initial design to a completed office.
Check it out here.
The initial office we designed for Fund That Flip is located in the historic Bradley Building.
The space is comprised of a few private offices, a couple of gathering spaces, a kitchenette and lounge, and is mostly open office.
The Botanist is a medical marijuana dispensary with 5 locations in Northeast and Central Ohio.
We were involved from the initial process of creating drawings for state applications to creating construction documents coordinating security, interior design, and engineering drawings.
The end result of this project is an inviting, secure retail environment that educates customers about medical marijuana while meeting state and local jurisdiction regulations.
We were involved from the initial process of creating drawings for state applications to creating construction documents coordinating security, interior design, and engineering drawings.
The end result of this project is an inviting, secure retail environment that educates customers about medical marijuana while meeting state and local jurisdiction regulations.
At this new intimate pizzeria located on West 65th Street, we used original materials and modern finishes to create an authentic, warm environment filled with character.
The modern kitchen and bar design gives patrons a view to the pizza crafting process and adds an inviting vibe to the dining area.
The exposed brick walls and rafters reference the previous life of the space, and the artwork evokes a bygone era of Cleveland.
The modern kitchen and bar design gives patrons a view to the pizza crafting process and adds an inviting vibe to the dining area.
The exposed brick walls and rafters reference the previous life of the space, and the artwork evokes a bygone era of Cleveland.
At this new 100 seat noodle restaurant, we used basic materials and finishes to create an open, modern, and lively environment.
The open kitchen design allows patrons to connect with the chefs and adds an active element to the dining area.
A custom designed wall mural of washer/dryer parts (among other items) references the previous life of the space as a laundromat.
The open kitchen design allows patrons to connect with the chefs and adds an active element to the dining area.
A custom designed wall mural of washer/dryer parts (among other items) references the previous life of the space as a laundromat.
Reviews

Be the first to review Oliver Architecture.
Write a Review