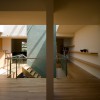
We love how the design really captured all the seemingly contradictory elements in the "wish list" we wrote up at the beginning of the process. Also the siting of the house on the land was perfect - both aesthetically and from a passive solar perspective. Anni and David were wonderful to work with. They listened to what was important to us and then gave us several design options to pick from.
They were sensitive to our needs and desires and created a design that complimented the site. Their design was beautiful and efficient. The experience was terrific. ATA truly embraced the collaborative model we were looking for, added tremendous value and experience, and were simply pleasant to work with.
The newly opened LEED-certified building beautifully models so many of the lessons we endeavor to teach our students (ecological design, creative reuse, greywater, passive solar, photovoltaics, solar thermal, living roofs, rainwater catchment and responsible waste management) with a great sense of style and accessibility.
They were sensitive to our needs and desires and created a design that complimented the site. Their design was beautiful and efficient. The experience was terrific. ATA truly embraced the collaborative model we were looking for, added tremendous value and experience, and were simply pleasant to work with.
The newly opened LEED-certified building beautifully models so many of the lessons we endeavor to teach our students (ecological design, creative reuse, greywater, passive solar, photovoltaics, solar thermal, living roofs, rainwater catchment and responsible waste management) with a great sense of style and accessibility.
Services
The design of a project is often thought of as a chronological series of events, but in fact the process is cyclical, with the climate analysis informing material selection, materials informing structure, structure informing form, form informing climate control, and so on.
In this way the design process models natural systems, which are constantly feeding back information and adapting accordingly.
Arkin Tilt Architects begin by creating a Site Analysis Diagram, collating solar orientation and sun paths, key views, landscape features, and other impacts on the site.
In this way the design process models natural systems, which are constantly feeding back information and adapting accordingly.
Arkin Tilt Architects begin by creating a Site Analysis Diagram, collating solar orientation and sun paths, key views, landscape features, and other impacts on the site.
Passive Solar Design takes advantage of site, climate, and the energy of the sun to provide thermal comfort through heating and cooling.
The shape and orientation of buildings, as well as its details and systems are all keys to optimizing passive performance.
The strategies vary depending on the specifics of the site, meaning that passive solar buildings are integrated into and appropriate for their locations.
The site's location and microclimate impact the building's form and orientation.
Important factors include solar access, harsh wind, weather or fog, relationships to slopes or existing vegetation, and diurnal temperature swings.
The shape and orientation of buildings, as well as its details and systems are all keys to optimizing passive performance.
The strategies vary depending on the specifics of the site, meaning that passive solar buildings are integrated into and appropriate for their locations.
The site's location and microclimate impact the building's form and orientation.
Important factors include solar access, harsh wind, weather or fog, relationships to slopes or existing vegetation, and diurnal temperature swings.
In the right circumstances monolithic earth walls are an effective construction system, providing durable walls that mediate daily and seasonal temperature swings.
Earth construction may well be the oldest method of building in the world, as ancient cities of Mesopotamia were built of rammed earth and stone.
It is the quintessential local building material, with a large variety of types and styles suited to an equally large variety of climates and soil types.
We are familiar with several of these systems - including adobe, light straw-clay, cob, and hybrid adobe - but in our practice we have most frequently worked with rammed earth or the sprayed soil-cement variation known as PISE.
Earth construction may well be the oldest method of building in the world, as ancient cities of Mesopotamia were built of rammed earth and stone.
It is the quintessential local building material, with a large variety of types and styles suited to an equally large variety of climates and soil types.
We are familiar with several of these systems - including adobe, light straw-clay, cob, and hybrid adobe - but in our practice we have most frequently worked with rammed earth or the sprayed soil-cement variation known as PISE.
A good way to track a building's environmental impacts is to participate in a certification program.
Many jurisdictions mandate green building performance to some degree.
For example, at its most basic every project in California must prepare 'Title 24' Energy Performance documentation.
At one end of the spectrum are the CalGreen Checklist and GreenPoint RATED programs.
Like most certifications, these feature mandatory measures, and then options for meeting other metrics.
Categories typically include Site Development, Energy Efficiency, Water Conservation, Resource Efficiency, and Environmental Quality.
Many jurisdictions mandate green building performance to some degree.
For example, at its most basic every project in California must prepare 'Title 24' Energy Performance documentation.
At one end of the spectrum are the CalGreen Checklist and GreenPoint RATED programs.
Like most certifications, these feature mandatory measures, and then options for meeting other metrics.
Categories typically include Site Development, Energy Efficiency, Water Conservation, Resource Efficiency, and Environmental Quality.
Reviews

Be the first to review Arkin Tilt Architects.
Write a Review