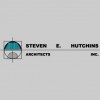VRL Architects has significant experience with new and remodel work with Educational, Commercial, Religious and Governmental project types. Our firm also has expertise in re-roofing, water intrusion evaluation, repair and ADA deficiency corrections. Our web site is intended to describe our Team, our services and examples of the work for which we have been privileged to provide services.
We have included these examples of our work not so much to boast of our accomplishments or dwell on the past The purpose of displaying and describing these projects is to demonstrate the diversity of design solutions resulting from combining our client's visions with operational and site specific criteria. Although we may have familiarity with a particular project type, clients will most often carry with them a vision and specific requirements for implementation.
It is for us, the Creative Problem Solvers, to be good listeners and before any design is engaged, to document the program scope in as much detail as feasible.
We have included these examples of our work not so much to boast of our accomplishments or dwell on the past The purpose of displaying and describing these projects is to demonstrate the diversity of design solutions resulting from combining our client's visions with operational and site specific criteria. Although we may have familiarity with a particular project type, clients will most often carry with them a vision and specific requirements for implementation.
It is for us, the Creative Problem Solvers, to be good listeners and before any design is engaged, to document the program scope in as much detail as feasible.
Services
For twenty-three years the VRL Architects offices were on the Arlington Expressway.
In 2010 we purchased and renovated a 60 plus year old apartment building in the San Marco area of town.
San Marco is a diverse neighborhood with many fine cafes and retail shops.
Ready access to the downtown, 1-95 and 1-10 is a welcome advantage as a result of this relocation.
In 2010 we purchased and renovated a 60 plus year old apartment building in the San Marco area of town.
San Marco is a diverse neighborhood with many fine cafes and retail shops.
Ready access to the downtown, 1-95 and 1-10 is a welcome advantage as a result of this relocation.
At the age of fourteen, Steve walked into an architect's office in his home town of St. Petersburg and asked the Owner for a job.
The architect's abrupt response was his first major rejection but, in retrospect, helped prepare Steve for the real world.
Looking back over a successful professional career, this Florida Native can be proud of his accomplishments in the public and private sector.
Steve takes vicarious pleasure in seeing Libraries, churches, schools and civic projects used by their occupants for their intended purpose.
The architect's abrupt response was his first major rejection but, in retrospect, helped prepare Steve for the real world.
Looking back over a successful professional career, this Florida Native can be proud of his accomplishments in the public and private sector.
Steve takes vicarious pleasure in seeing Libraries, churches, schools and civic projects used by their occupants for their intended purpose.
Prior to any concept development, VRL Architects must understand the Clients needs and document these in written form.
Small project requirements may be documented in a simple letter or memo form listing desired spaces and relationships thereof.
Larger and more complicated projects will require an Excel spread sheet listing spaces, square footages and special needs as required.
Square footage costs are associated with the listed spaces at the initial phases of design and as the design progresses, the cost estimates are updated at appropriate milestones.
Small project requirements may be documented in a simple letter or memo form listing desired spaces and relationships thereof.
Larger and more complicated projects will require an Excel spread sheet listing spaces, square footages and special needs as required.
Square footage costs are associated with the listed spaces at the initial phases of design and as the design progresses, the cost estimates are updated at appropriate milestones.
VRL Architects, Inc. office is located on Palm Avenue in the northern section of San Marco within minutes of downtown.
We have work-station staff positions for up to 12 person in our 3,500 SF facility.
Our computer software is upgraded annually to maintain current compatibility with Users and Consultants.
We utilize Microsoft Windows & Professional with Microsoft Office Business 2013 Suite on a LAN network system with Comcast Cable Internet Connections.
VRL presently maintains four AutoCad work-stations utilizing Auto Cadd 2016 with update subscription and Building Design Suite including Revit programs for design, BIM, 3D modeling and drawing production.
We have work-station staff positions for up to 12 person in our 3,500 SF facility.
Our computer software is upgraded annually to maintain current compatibility with Users and Consultants.
We utilize Microsoft Windows & Professional with Microsoft Office Business 2013 Suite on a LAN network system with Comcast Cable Internet Connections.
VRL presently maintains four AutoCad work-stations utilizing Auto Cadd 2016 with update subscription and Building Design Suite including Revit programs for design, BIM, 3D modeling and drawing production.
Operation New Hope is a faith-based non-profit organization committed to re-building communities and providing opportunities for reintegration of ex-offenders.
In 2012, Operation New Hope retained VRL Architects to design a Multi- Family apartment facility in Historic Springfield, near University of Florida Health Science Center on 8th Street.
The two level structure is designed to be harmonious with The Historic Springfield Overlay District aesthetic criteria with brick and stucco over wood framing.
In 2012, Operation New Hope retained VRL Architects to design a Multi- Family apartment facility in Historic Springfield, near University of Florida Health Science Center on 8th Street.
The two level structure is designed to be harmonious with The Historic Springfield Overlay District aesthetic criteria with brick and stucco over wood framing.
Reviews

Be the first to review VRL Architects.
Write a Review
