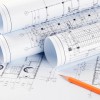
Rueter Associates Architects offers a variety of architectural services. We design buildings and provide consultations for all types of projects, including renovations and new construction. Our firm has a broad range of experience in both commercial and residential architecture projects, whether it's a renovation, an addition or a brand new structure.
We will meet the individual needs of your property and project. We will allow you to provide input on the project so that the desired customization is achieved. At Rueter Associates Architects we partner with you and help you to make informed decisions. Our professionals are highly skilled architects and design specialists who follow the best practices to offer you customized and cost-effective solutions.
We have a preferred approach for most projects, which involves several steps. Our approach to design combines an understanding of architectural practices and requirements with attention to detail.
We will meet the individual needs of your property and project. We will allow you to provide input on the project so that the desired customization is achieved. At Rueter Associates Architects we partner with you and help you to make informed decisions. Our professionals are highly skilled architects and design specialists who follow the best practices to offer you customized and cost-effective solutions.
We have a preferred approach for most projects, which involves several steps. Our approach to design combines an understanding of architectural practices and requirements with attention to detail.
Services
Rueter Associates Architects has established a reputation for creating architecture that is sensitive to existing conditions and responsive to the needs, desires and budget of the client.
Our approach to design combines an understanding of construction requirements along with specific detailing to create architecture with a historic sense of place as well as modern appreciation for light and space.
The firm has a broad range of experience in single and multi-family housing, including new construction, additions, renovations and preservation.
Our approach to design combines an understanding of construction requirements along with specific detailing to create architecture with a historic sense of place as well as modern appreciation for light and space.
The firm has a broad range of experience in single and multi-family housing, including new construction, additions, renovations and preservation.
Most work requires that all or portions of the existing home and lot be measured, and structural and mechanical inspections be performed.
The as-built drawings ensure a proper fit between old and new work and are prepared using a computer.
After an initial client meeting, preliminary drawings of floor plans and exterior elevations are prepared for the client's review.
These suggest architectural character and help to clarify your specific requirements.
In this phase, the scope of the project may be revised or additional ideas explored.
The as-built drawings ensure a proper fit between old and new work and are prepared using a computer.
After an initial client meeting, preliminary drawings of floor plans and exterior elevations are prepared for the client's review.
These suggest architectural character and help to clarify your specific requirements.
In this phase, the scope of the project may be revised or additional ideas explored.
This contemporary addition to downtown Ann Arbor fills a hole in the urban fabric with a dynamic composition of masonry and glass.
The ground level maintains the previous functions on the site to provide parking and a Fifth Avenue entrance to the existing buildings.
The new lobby, with atrium, stair and elevator, links the addition to the existing buildings.
The second and third floors of the addition offer commercial lease space while a luxurious penthouse residence occupies the fourth floor.
Within the historic buildings tenant improvements were made to an established restaurant, new offices were constructed to showcase the developer, and two new condominium units were completed on the second floor.
The ground level maintains the previous functions on the site to provide parking and a Fifth Avenue entrance to the existing buildings.
The new lobby, with atrium, stair and elevator, links the addition to the existing buildings.
The second and third floors of the addition offer commercial lease space while a luxurious penthouse residence occupies the fourth floor.
Within the historic buildings tenant improvements were made to an established restaurant, new offices were constructed to showcase the developer, and two new condominium units were completed on the second floor.
Reviews

Be the first to review Rueter Associates Architects.
Write a Review