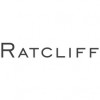We love beautiful spaces. And we think the most beautiful spaces are the ones you can use every day. From custom home remodels, additions and new construction to magnificent restaurants, banks, breweries and other commercial spaces, we specialize in clean, beautiful, functional design. The result is a seamless integration between old and new, and between our designs and the landscape they're a part of.
We are proud to practice environmentally sustainable design since 2001. How can we help you find the perfect intersection between form and function?
We are proud to practice environmentally sustainable design since 2001. How can we help you find the perfect intersection between form and function?
Services
The best home and commercial design projects bring every element together: form and function; the space and its surroundings; vision and detail; budget and style; the place and the people who live and work there.
We approach every project with an eye to the harmonious integration of each element of design.
From your wildest dreams to your final inspection, we think of everything.
We design spaces for the people who use them.
Because the design of a space shapes the way people move through it, we collaborate with you from day one to understand how you live and work, offering you a full exploration of the design options that match your everyday needs, your budget and your personal style.
We approach every project with an eye to the harmonious integration of each element of design.
From your wildest dreams to your final inspection, we think of everything.
We design spaces for the people who use them.
Because the design of a space shapes the way people move through it, we collaborate with you from day one to understand how you live and work, offering you a full exploration of the design options that match your everyday needs, your budget and your personal style.
Production of multiple plan options to determine the optimal layout for the people who will use the space;.
On-site presence during construction to ensure that the project we envisioned for you is the space that gets built.
Pre-Design: Before we begin design, our team measures the property and documents all existing conditions at your work site (existing walls, windows, doors, ceiling heights, etc.).
In Pre-Design, we also research local building codes governing parameters, including building heights and setbacks (code analysis).
On-site presence during construction to ensure that the project we envisioned for you is the space that gets built.
Pre-Design: Before we begin design, our team measures the property and documents all existing conditions at your work site (existing walls, windows, doors, ceiling heights, etc.).
In Pre-Design, we also research local building codes governing parameters, including building heights and setbacks (code analysis).
Lukas comes to Amato Architecture from Ernst Brothers & Bluebell Kitchens, where he worked as a visual designer, and from Studio Geiger Architecture, where he contributed to projects in New York and Philadelphia as an Architectural Designer.
Architecturally, Lukas is interested in conceptualizing space with a focus on how the built environment impacts our everyday lives.
Lukas combined Architectural History and Theory with courses on fine arts and digital media at Marywood University, and studied Architectural Drawing in Italy at SACI-Florence.
Architecturally, Lukas is interested in conceptualizing space with a focus on how the built environment impacts our everyday lives.
Lukas combined Architectural History and Theory with courses on fine arts and digital media at Marywood University, and studied Architectural Drawing in Italy at SACI-Florence.
I have completed approximately 800 projects over my 18 years in business.
Initially, as a sole proprietor, I took on 10-12 projects a year, but now with six employees, I complete 50 - 60 projects throughout the course of the year.
Of these, 65% are residential projects and 35% are restaurant, retail and commercial projects.
Our rates are hourly and tiered, based on the staffing required for the different phases of the project.
Hourly rates are highest for my time, as senior architect, and my hours are concentrated at the outset of the project on the layout and floor plan.
Initially, as a sole proprietor, I took on 10-12 projects a year, but now with six employees, I complete 50 - 60 projects throughout the course of the year.
Of these, 65% are residential projects and 35% are restaurant, retail and commercial projects.
Our rates are hourly and tiered, based on the staffing required for the different phases of the project.
Hourly rates are highest for my time, as senior architect, and my hours are concentrated at the outset of the project on the layout and floor plan.
Reviews

Be the first to review Amato Architecture.
Write a Review