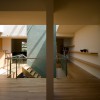Emphasis is placed on an interactive process between Architect, Client and Builder through the duration of the project, that allows the inhabitants to be intimately involved with the design. Repeat projects for clients that become friends make up a third of the work. Evolution of the design through construction is an integral part of the process. The work begins with listening to the client and understanding their ultimate goals for the project.
A measured response emerges after careful consideration and observation. The designs are affected by vernacular traditions drawn from the culture of the place in which the project is to be built.
A measured response emerges after careful consideration and observation. The designs are affected by vernacular traditions drawn from the culture of the place in which the project is to be built.
Services
The building site had a significant influence on the design for this house.
Layered with intense geologic history at the base of a three-million-year-old volcano, the site is a north-facing 20-degree slope with equal parts refuge and prospect at 6,300 feet above mean sea level.
Consisting of volcanic sediment from ancient flows and strewn with boulders up to 15 feet in diameter, the site is in an open stand of second-growth Jeffrey Pine and White Fir trees.
The vertical, plumb lines of the tree trunks, stripped bare from years of deep snow fall, reach for the light.
Layered with intense geologic history at the base of a three-million-year-old volcano, the site is a north-facing 20-degree slope with equal parts refuge and prospect at 6,300 feet above mean sea level.
Consisting of volcanic sediment from ancient flows and strewn with boulders up to 15 feet in diameter, the site is in an open stand of second-growth Jeffrey Pine and White Fir trees.
The vertical, plumb lines of the tree trunks, stripped bare from years of deep snow fall, reach for the light.
In the early 1900s, writer Jack London made his permanent home in Glen Ellen, California, a less populated part of the California wine country 50 miles north of San Francisco.
Drawn by the land, London believed in the redemptive qualities of rural life.
As the first step in creating a similar kind of retreat in Glen Ellen for themselves, a San Francisco family and repeat client asked us to reclaim a 1950s tack barn as living space.
The family wanted to stay in the barn on weekends in order to get the lay of the land for future planning and constructions.
Drawn by the land, London believed in the redemptive qualities of rural life.
As the first step in creating a similar kind of retreat in Glen Ellen for themselves, a San Francisco family and repeat client asked us to reclaim a 1950s tack barn as living space.
The family wanted to stay in the barn on weekends in order to get the lay of the land for future planning and constructions.
The clients are a couple of environmental scientists who, along with their two sons, relocated from the Oakland Hills to the warmer climate of Orinda.
Their commitment to sustainability, including a request for net-zero energy performance annually, was evident in their thinking throughout the design process.
A three-bedroom program began as a remodel of a 1954 ranch house at the foot of a hill next to a seasonal creek.
After finding the existing structure and soils to be unsuitable, the direction settled on reusing the existing footprint under the shade of a Valley Oak that had grown up close to the original house.
Their commitment to sustainability, including a request for net-zero energy performance annually, was evident in their thinking throughout the design process.
A three-bedroom program began as a remodel of a 1954 ranch house at the foot of a hill next to a seasonal creek.
After finding the existing structure and soils to be unsuitable, the direction settled on reusing the existing footprint under the shade of a Valley Oak that had grown up close to the original house.
Spaced and acoustically insulated native cedar boards wrap walls and ceilings softening the soundscape in the concrete and glass house.
Enhanced insulation and glazing systems combined with radiantly heated floors and insulated concrete mass walls mitigate potential daily temperature swings of sixty degrees.
Full height vertical slits in the closed concrete walls facing the neighbors are angled toward the lake to provide light and view along with privacy.
The two-story form extends to the south and east shading the interior from sun in summer yet welcoming it in winter.
Enhanced insulation and glazing systems combined with radiantly heated floors and insulated concrete mass walls mitigate potential daily temperature swings of sixty degrees.
Full height vertical slits in the closed concrete walls facing the neighbors are angled toward the lake to provide light and view along with privacy.
The two-story form extends to the south and east shading the interior from sun in summer yet welcoming it in winter.
Reviews

Be the first to review Faulkner Architect.
Write a Review