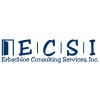We are dedicated to our clients and to creating safe, disaster-resistant, sustainable buildings. Call us about your project and your ideas: 540 349 5004 or email: info@macdonaldarchitects.com. Our design firm incorporates people with diverse design, administrative, and engineering skills. Our mission is to design truly sustainable structures, using Net Zero, Passiv Haus, Net Positive, passive solar, solar, passive geothermal, with super insulated building shells made of super strong and durable structures.
The principal design architect for Macdonald Architecture & Technology PLC. has international experience in construction supervision, building and site design, construction cost control, and in Ferrocement prefabrication assembly line design and production management. Macdonald Architecture & Technology PLC is an professional architectural and engineering design corporation focusing on the integration of advanced structural and energy technology into land, building and interior design.
The principal design architect for Macdonald Architecture & Technology PLC. has international experience in construction supervision, building and site design, construction cost control, and in Ferrocement prefabrication assembly line design and production management. Macdonald Architecture & Technology PLC is an professional architectural and engineering design corporation focusing on the integration of advanced structural and energy technology into land, building and interior design.
Services
Architectural design adds value to your project.
Two ways that design can save money are by engineering for disaster resistance and durability to protect life and property, and by designing for energy conservation and free renewable energy generation, to save fuel costs for the entire life of the building.
Macdonald Architecture & Technology integrates structural and service technologies to design structures and buildings using all types of materials and structural systems.
We assist owners in selection of the best, most efficient and cost effective materials and systems for their projects.
Two ways that design can save money are by engineering for disaster resistance and durability to protect life and property, and by designing for energy conservation and free renewable energy generation, to save fuel costs for the entire life of the building.
Macdonald Architecture & Technology integrates structural and service technologies to design structures and buildings using all types of materials and structural systems.
We assist owners in selection of the best, most efficient and cost effective materials and systems for their projects.
These conceptual designs are for affordable, sustainable, net zero, passive solar, geothermal, and disaster resistant buildings of all types.
Macdonald Architecture designs wineries including bottling lines, cask storage, fermenting, restaurants and tasting rooms.
Community design includes educational, religious, medical, social housing & emergency reconstruction design, sustainable landscape design and town planning.
We specialize in affordable home design for individual Do-it-Yourself, DIY owners, as well as for social housing programs, and emergency reconstruction projects.
Macdonald Architecture designs wineries including bottling lines, cask storage, fermenting, restaurants and tasting rooms.
Community design includes educational, religious, medical, social housing & emergency reconstruction design, sustainable landscape design and town planning.
We specialize in affordable home design for individual Do-it-Yourself, DIY owners, as well as for social housing programs, and emergency reconstruction projects.
These innovative southern living house plans, and family house plans respond to various site conditions, such as hillsides, and to owner needs and desires.
Browse through them and pick one closest to your project concept.
Macdonald Architecture house layouts and house plans may be used as a starting point for designing your project.
Macdonald Architects offers standard plan customization on a consulting basis.
Permit submission and working drawing sets are drawn based on the materials and specifications you choose for your project.
Browse through them and pick one closest to your project concept.
Macdonald Architecture house layouts and house plans may be used as a starting point for designing your project.
Macdonald Architects offers standard plan customization on a consulting basis.
Permit submission and working drawing sets are drawn based on the materials and specifications you choose for your project.
Picture galleries of both conceptual designs and completed buildings showing sample projects.
Our designs incorporate built-in sustainable architectural energy harvesting, storage, and distribution elements, and are designed to compliment their setting visually.
These sample projects illustrate the range of Macdonald Architecture & Technology design aesthetic, from modern to historical, from cottage to skyscraper.
Our designs incorporate built-in sustainable architectural energy harvesting, storage, and distribution elements, and are designed to compliment their setting visually.
These sample projects illustrate the range of Macdonald Architecture & Technology design aesthetic, from modern to historical, from cottage to skyscraper.
Reviews

Be the first to review Macdonald Architecture & Technology.
Write a Review