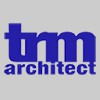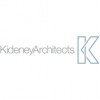
Founded in 1977, TRM Architect is a Western New York based architectural / engineering firm with strong local ties and a broad spectrum of diversified clients. As strategic partners and collaborators, our commitment is to provide our clients with creative, buildable, and sustainable designs. We pride ourselves on high standards for technical accuracy, accountability to budget control, and dedication to finding innovative solutions that work.
At TRM Architect, we believe that endurable, environmentally responsible design and preservation of architectural resources is ultimately good for our clients and the greater community. We exist to complete successful sustainable projects for our clients, our community, and our firm. Today, at 38 years old, we have the privilege of not only being able to draw from our exposure to diversified project types and sizes, but also to take advantage of our particular sector expertise we have honed over the decades.
Many of us at TRM have been here several decades, providing a certain stability and expertise that clients have found assuring and may be why we continue to be called upon to help get their project completed.
At TRM Architect, we believe that endurable, environmentally responsible design and preservation of architectural resources is ultimately good for our clients and the greater community. We exist to complete successful sustainable projects for our clients, our community, and our firm. Today, at 38 years old, we have the privilege of not only being able to draw from our exposure to diversified project types and sizes, but also to take advantage of our particular sector expertise we have honed over the decades.
Many of us at TRM have been here several decades, providing a certain stability and expertise that clients have found assuring and may be why we continue to be called upon to help get their project completed.
Services
TRM's award winning practice in adaptive reuse comes from both a deep appreciation of the wealth of historical buildings, and from a detailed expertise resulting from decades of practice.
Located within the historic and vibrant Allentown district of Buffalo, TRM has seen its surroundings creatively repurposed to the benefit of culture while maintaining much of the historic character.
TRM is proud to have played a key role in many award winning adaptive reuse projects such as First Baptist Church Loft Apartments and 591 Delaware.
Located within the historic and vibrant Allentown district of Buffalo, TRM has seen its surroundings creatively repurposed to the benefit of culture while maintaining much of the historic character.
TRM is proud to have played a key role in many award winning adaptive reuse projects such as First Baptist Church Loft Apartments and 591 Delaware.
The new $15 million 29,000 square foot facility is part of a highly visible downtown development known as LA LIVE, a world-class sports and entertainment destination covering an expanse of six city blocks.
The project attempts to create an energetic and urban environment in the entertainment heart of Los Angeles.
Located directly across from the Staple Center, this project came out of a longstanding relationship between TRM and ESPN Zone, including previous projects in Denver, San Franciso, Baltimore and Las Vegas.
The project attempts to create an energetic and urban environment in the entertainment heart of Los Angeles.
Located directly across from the Staple Center, this project came out of a longstanding relationship between TRM and ESPN Zone, including previous projects in Denver, San Franciso, Baltimore and Las Vegas.
The mission of the Gallagher Center renovations was to improve the facility's image as the home to a Division I Basketball program as well as for other large scale campus events that take place in the main gathering space, including updating the overall facility to current life safety, handicapped accessibility, and other applicable code issues.
All existing seating was replaced to meet current code requirements for egress, aisle ways and handicapped accessibility, including a range of multi-platform wheelchair locations along various sight lines.
All existing seating was replaced to meet current code requirements for egress, aisle ways and handicapped accessibility, including a range of multi-platform wheelchair locations along various sight lines.
From the initial concept through construction administration, TRM worked to produce a new state-of-the-art facility, creating a new vision for the school and the community of North Tonawanda as a whole.
The 15,000 square foot Library and new main entry addition with second floor mezzanine supports 3 computer / community rooms.
The site design incorporates a large circular gathering area as an activity hub and gateway for this central area of the Meadow Campus.
Before the construction this area had little activity.
The 15,000 square foot Library and new main entry addition with second floor mezzanine supports 3 computer / community rooms.
The site design incorporates a large circular gathering area as an activity hub and gateway for this central area of the Meadow Campus.
Before the construction this area had little activity.
During a period of rapid growth, Niagara University challenged TRM to provide them with an art gallery and contemporary classrooms to be operational the following school year.
After much research and examination of existing facilities, the project culminated in a fully functional photography studio, ceramics studio, fine arts studio and flexible exhibition space.
The gray Italian Marble clad museum, built in 1990, has been described as a kind of austere Greek temple, which pays homage to classical, historical design and proportion, but it does so in an understated, contemporary fashion.
After much research and examination of existing facilities, the project culminated in a fully functional photography studio, ceramics studio, fine arts studio and flexible exhibition space.
The gray Italian Marble clad museum, built in 1990, has been described as a kind of austere Greek temple, which pays homage to classical, historical design and proportion, but it does so in an understated, contemporary fashion.
Reviews

Be the first to review Trm Architect.
Write a Review

