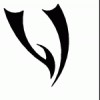
Wakefield Architecture is a sole proprietorship Firm that has been operating in the Greater Seattle and outlying areas since 1996. I specialize in custom homes, remodels and additions, captitalizing on the unique positive qualities of each site or existing residence, and successfully working with any challenges they may bring to the design process.
I place an emphasis on working with each Client in a manner that provides respect for their individual needs and goals for their project, while balancing that with professionally based suggestions and recommendations. Be sure large or small, your project is very important to me. With each and every design you have the assurance that I am personally involved in every phase of the process providing you my full attention and experience at every step.
The success of my business is dependent on the satisfaction of my Clients. The majority of my business is based on repeat business and word of mouth referrals. My goal is to provide an enjoyable experience with an end result that leaves you with postitive memories of the process and a contentment with the final product.
I place an emphasis on working with each Client in a manner that provides respect for their individual needs and goals for their project, while balancing that with professionally based suggestions and recommendations. Be sure large or small, your project is very important to me. With each and every design you have the assurance that I am personally involved in every phase of the process providing you my full attention and experience at every step.
The success of my business is dependent on the satisfaction of my Clients. The majority of my business is based on repeat business and word of mouth referrals. My goal is to provide an enjoyable experience with an end result that leaves you with postitive memories of the process and a contentment with the final product.
Services
A reversed floorplan with the Living spaces on the Upper Level provide the Houghton home with views of Lake Washington and the Seattle skyline.
The home Courtyard Entry leads to a two-story Foyer and beautiful curving staircase inviting.
The Bedrooms, Laundry Room and Three-Car Garage discreetly occupy the balance of the Main Level.
The lower level is a daylight basement with Media/Recreation Room, Office, Guest Suite and Storage.
This unique home literally sits on the shores of Lake Sammamish with breathtaking views from just about every room.
The home Courtyard Entry leads to a two-story Foyer and beautiful curving staircase inviting.
The Bedrooms, Laundry Room and Three-Car Garage discreetly occupy the balance of the Main Level.
The lower level is a daylight basement with Media/Recreation Room, Office, Guest Suite and Storage.
This unique home literally sits on the shores of Lake Sammamish with breathtaking views from just about every room.
I am a graduate of Washington State University with a Bachelor of Architecture and a Bachelor of Science in Architectural Studies, both with Honors.
I am licensed to practice Architecture in the State of Washington and have been engaging in Architectural practices since 1988, starting my own Firm in the Spring of 1996.
I feel very strongly that it is important for me to be flexible in my style and approach to each project, working in a manner that is appropriate to the situation.
Each individual has a unique way of visualizing, processing information and communicating.
I am licensed to practice Architecture in the State of Washington and have been engaging in Architectural practices since 1988, starting my own Firm in the Spring of 1996.
I feel very strongly that it is important for me to be flexible in my style and approach to each project, working in a manner that is appropriate to the situation.
Each individual has a unique way of visualizing, processing information and communicating.
Reviews

Be the first to review Wakefield Architecture.
Write a Review