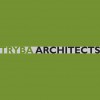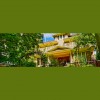
LTBa is a Denver-based architecture practice, specializing in modern new homes and remodels. We are passionate about finding innovative design solutions that respond to our client's needs and exceed their expectations. Nearly two decades of experience has taught founding Principal, Luke Taylor-Brown, AIA, that attention to client service and communication are the foundation of every successful project.
Our holistic approach to architecture highly values both conceptual thinking and technical competency. We seek clean, elegant design solutions and pursue inventive use of materials in order to excel at creating homes that are highly livable, cost-effective, and energy efficient. We know that each project is unique, and success depends on the collaboration of many people.
We embrace that challenge and work hand-in-hand with our clients, consultants, and craftsmen to produce exceptional results. It is our goal to deliver homes that inspire and bring joy to their inhabitants for years to come.
Our holistic approach to architecture highly values both conceptual thinking and technical competency. We seek clean, elegant design solutions and pursue inventive use of materials in order to excel at creating homes that are highly livable, cost-effective, and energy efficient. We know that each project is unique, and success depends on the collaboration of many people.
We embrace that challenge and work hand-in-hand with our clients, consultants, and craftsmen to produce exceptional results. It is our goal to deliver homes that inspire and bring joy to their inhabitants for years to come.
Services
Owner + Principal
Report
Luke Taylor-Brown, AIA, is LTBa's owner and principal.
Raised in western Massachusetts, Taylor-Brown's interest in art and innate desire to build things led him to pursue architecture from a young age.
Graduating with honors, Taylor-Brown received a Bachelor of Architecture degree from Syracuse University's School of Architecture.
His broad professional experience includes working for award-winning firms in Boston, MA and San Francisco, CA.
Inspired by natural light and the tactile nature of materials, Taylor-Brown's design approach looks for ways to connect both architecture to the natural world, and people to the architecture they inhabit.
Raised in western Massachusetts, Taylor-Brown's interest in art and innate desire to build things led him to pursue architecture from a young age.
Graduating with honors, Taylor-Brown received a Bachelor of Architecture degree from Syracuse University's School of Architecture.
His broad professional experience includes working for award-winning firms in Boston, MA and San Francisco, CA.
Inspired by natural light and the tactile nature of materials, Taylor-Brown's design approach looks for ways to connect both architecture to the natural world, and people to the architecture they inhabit.
Contra Costa Residence
Report
This project involved a complete remodel and addition to an existing hillside home.
Previously damaged by fire, and with a somewhat convoluted floor plan, the original faux-Tudor style house was completely remodeled, with an eye towards a cleaner, more contemporary exterior, and high-quality spaces and finishes on the interior.
The clients were deeply interested in using ''green' products, and took the view that the house should be built for the long term.
This mentality is reflected in the high degree of craftsmanship found throughout the project--such as in the meticulous millwork and sheetmetal work--and even in the 'invisible' things like the level of care taken in insulating and air-sealing to ensure the house was well-insulated.
Previously damaged by fire, and with a somewhat convoluted floor plan, the original faux-Tudor style house was completely remodeled, with an eye towards a cleaner, more contemporary exterior, and high-quality spaces and finishes on the interior.
The clients were deeply interested in using ''green' products, and took the view that the house should be built for the long term.
This mentality is reflected in the high degree of craftsmanship found throughout the project--such as in the meticulous millwork and sheetmetal work--and even in the 'invisible' things like the level of care taken in insulating and air-sealing to ensure the house was well-insulated.
Jarrah House
Report
While the original house suffered from small spaces and a lack of light, the new interior layout gives the house a more modern and open feel.
A new central stairwell, capped by a massive skylight at the 3rd floor roof, provides a central organizing feature of the plan, and rains light down into the interior of the house.
New windows and bi-folding doors at the front and back of the house continue the theme of natural light, and foster a new inside/outside connection previously lacking.
Extending this new connection to the site, separate roof decks were added on the 1st and 3rd floors--the latter of which now affords expansive views out over the city of San Francisco.
A new central stairwell, capped by a massive skylight at the 3rd floor roof, provides a central organizing feature of the plan, and rains light down into the interior of the house.
New windows and bi-folding doors at the front and back of the house continue the theme of natural light, and foster a new inside/outside connection previously lacking.
Extending this new connection to the site, separate roof decks were added on the 1st and 3rd floors--the latter of which now affords expansive views out over the city of San Francisco.
Process
Report
Our design process focuses on client communication and establishing a shared vision of project goals.
We want to understand who our clients are as people, how they spend time in their homes, and how to enhance that experience through architecture.
Our approach includes a deep appreciation for the ways in which a home can affect our lives; the types of spaces and quality of light affect our well-being, impact how we connect with each other and serve as the backdrop to our memories.
We understand that building a new house or remodeling an existing one is a significant financial and emotional commitment.
We want to understand who our clients are as people, how they spend time in their homes, and how to enhance that experience through architecture.
Our approach includes a deep appreciation for the ways in which a home can affect our lives; the types of spaces and quality of light affect our well-being, impact how we connect with each other and serve as the backdrop to our memories.
We understand that building a new house or remodeling an existing one is a significant financial and emotional commitment.
Reviews

Be the first to review LTBa Architecture.
Write a Review

