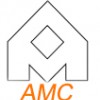The firm's founder, Steven Odams, has specialized in custom residential architecture since 1988, working mostly in Fairfield and Westchester Counties. Prior to founding the firm in 2001, he worked his way up through the ranks of some prominent area firms, earning recognition for his insight, attention to detail, and appreciative clients.
Steve has a well-rounded educational background, as on his way to receiving a Master of Arts Degree in Architecture and a Bachelor of Science Degree in Business Management, both from North Carolina State University, he also studied civil engineering for two years at the University of New Hampshire, and spent a semester studying architecture at the University of Copenhagen in Denmark.
He is a member of the American Institute of Architects and the Connecticut Society of Architects, and is certified by the National Council of Architectural Registration Boards.Wendy Odams, also a licensed architect, brings a lifetime of artistic experience to the firm.
An accomplished painter since a young age, she contemplated a career in the arts prior to "settling" for architecture, and after receiving a Bachelor of Arts Degree in Architecture from Miami University of Ohio, Wendy went on to earn her Master's Degree at North Carolina State University.
Steve has a well-rounded educational background, as on his way to receiving a Master of Arts Degree in Architecture and a Bachelor of Science Degree in Business Management, both from North Carolina State University, he also studied civil engineering for two years at the University of New Hampshire, and spent a semester studying architecture at the University of Copenhagen in Denmark.
He is a member of the American Institute of Architects and the Connecticut Society of Architects, and is certified by the National Council of Architectural Registration Boards.Wendy Odams, also a licensed architect, brings a lifetime of artistic experience to the firm.
An accomplished painter since a young age, she contemplated a career in the arts prior to "settling" for architecture, and after receiving a Bachelor of Arts Degree in Architecture from Miami University of Ohio, Wendy went on to earn her Master's Degree at North Carolina State University.
Services
Having decided to take down their existing house and build new, this client had seen a large Victorian-style house in upstate Connecticut, the character of which they found very appealing.
The challenge we faced was three-fold: first, the client's property was small and very narrow; second, their town's height restrictions would not allow anything approaching the grand scale of the Victorian they so adored; third, the arrangement of rooms they requested varied greatly from those of the Victorian.
The challenge we faced was three-fold: first, the client's property was small and very narrow; second, their town's height restrictions would not allow anything approaching the grand scale of the Victorian they so adored; third, the arrangement of rooms they requested varied greatly from those of the Victorian.
This client had just purchased a contemporary-style home of approximately 5,500 square feet, complete with a maze-like interior, curved exterior walls, and a combination of both flat and deeply overhanging roofs.
They were looking to make extensive modifications, including changing the character of the house to something more traditional.
When practical constraints required us to keep the large gabled main roof intact, we decided to let that context of three-foot roof overhangs guide us in our dealing with the rest of the house.
They were looking to make extensive modifications, including changing the character of the house to something more traditional.
When practical constraints required us to keep the large gabled main roof intact, we decided to let that context of three-foot roof overhangs guide us in our dealing with the rest of the house.
For this project, the interior of the house was completely gutted and dramatically rearranged.
The Kitchen, once buried deep within the footprint, was moved to an outside corner and given a high ceiling.
In the Family Room, we put a new fireplace with surrounding built-ins, and the Master Bath was entirely reconfigured.
We also designed a new Mudroom and Laundry, as well as a Library.
We worked closely with the client to establish a vocabulary of interior details, then we combined elements of that vocabulary to fine tune the character of each space.
The Kitchen, once buried deep within the footprint, was moved to an outside corner and given a high ceiling.
In the Family Room, we put a new fireplace with surrounding built-ins, and the Master Bath was entirely reconfigured.
We also designed a new Mudroom and Laundry, as well as a Library.
We worked closely with the client to establish a vocabulary of interior details, then we combined elements of that vocabulary to fine tune the character of each space.
Reviews

Be the first to review Odams Steven Architects.
Write a Review


