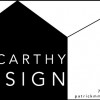In the Napa Valley, roots run deep. Deep into a respect for the land, the environment, the surroundings. Deep into a California way of life that integrates outdoors and in, light and dark, old and new. The lessons of the valley, nurtured by strong design aesthetics and fed by years of experience, are deeply ingrained in Paul Kelley Architecture's award-winning projects.
The firm has earned a reputation throughout the Napa Valley and the Bay Area for vision, creativity and quality. Architectural specialties include sustainable design, historic preservation and restoration, restaurants and food service, commercial and tenant improvements, wineries, and special residences and renovations. Living and working in one of the world's most beautiful and bountiful places has imbued the team at Paul Kelley Architecture with a deep sense of respect and place.
They draw on that sense as they embark on impressive and impassioned architectural work for current and future clients, large and small.
The firm has earned a reputation throughout the Napa Valley and the Bay Area for vision, creativity and quality. Architectural specialties include sustainable design, historic preservation and restoration, restaurants and food service, commercial and tenant improvements, wineries, and special residences and renovations. Living and working in one of the world's most beautiful and bountiful places has imbued the team at Paul Kelley Architecture with a deep sense of respect and place.
They draw on that sense as they embark on impressive and impassioned architectural work for current and future clients, large and small.
Services
A Bay Area architect for two decades, Paul Kelley was the principal architect for such renowned restaurants as The French Laundry (renovation) and Bouchon Bakery; wineries including Honig, Morlet and Schramsberg; private residences of luminaries such as Chef Thomas Keller (remodel); and the restoration of many landmark and historic properties, including the Niebaum-Coppola House in Rutherford and The Sherry House & Depot Saloon in St. Helena.
Kelley was the principal architect and president of Lail Design Group in St. Helena for more than a decade; he founded Paul Kelley Architecture in 2008.
Kelley was the principal architect and president of Lail Design Group in St. Helena for more than a decade; he founded Paul Kelley Architecture in 2008.
Decades of living and working in the Napa Valley and the Bay Area allow the team at Paul Kelley Architecture to draw on strong design aesthetics and years of experience as they embark on work for current and future architecture clients, large and small.
Architecture projects include wineries and tasting rooms, eateries, residences, historic properties and other commercial spaces.
Well known for award-winning historic-preservation projects, the team at Paul Kelley Architecture has long been dedicated to sustainable and green practices.
Architecture projects include wineries and tasting rooms, eateries, residences, historic properties and other commercial spaces.
Well known for award-winning historic-preservation projects, the team at Paul Kelley Architecture has long been dedicated to sustainable and green practices.
Seeking a retreat from his hectic LA life, the client fell in love with a 1900 Victorian in Napa's historic St. John's District.
He was in escrow when the 2014 earthquake hit.
Damaged by the quake - and years of Napa Creek jumping its banks - the house needed serious seismic retrofit and repair to update and replace critical infrastructure.
An added challenge was opening the home up within the building envelope of 1,500 square feet.
Paul Kelley Architecture set about repositioning the existing stairwell, which had bisected the house.
He was in escrow when the 2014 earthquake hit.
Damaged by the quake - and years of Napa Creek jumping its banks - the house needed serious seismic retrofit and repair to update and replace critical infrastructure.
An added challenge was opening the home up within the building envelope of 1,500 square feet.
Paul Kelley Architecture set about repositioning the existing stairwell, which had bisected the house.
Walking along a creek in a quiet part of town, the clients fell in love with this historic Victorian farmhouse.
Looking to settle into their "forever home, " they were presented with a house that was split into a closed-off residence downstairs with a separate apartment upstairs.
Paul Kelley set about uniting the two units into one cohesive home, as well as adding a basement area and rear deck.
Kelley had most of the roof removed and installed a new cross gable that allowed the upper floor to be converted into a large living space with a master suite, library, guest room and bath.
Looking to settle into their "forever home, " they were presented with a house that was split into a closed-off residence downstairs with a separate apartment upstairs.
Paul Kelley set about uniting the two units into one cohesive home, as well as adding a basement area and rear deck.
Kelley had most of the roof removed and installed a new cross gable that allowed the upper floor to be converted into a large living space with a master suite, library, guest room and bath.
An abandoned brick post office, dating back to 1872, was proposed to be the new tasting room for Elizabeth Spencer wines.
The project called for restoration and retrofit of the old brick building, as well as the design of a new tasting-room facility with a kitchen and restroom.
The structural building materials were kept in place without expanding the footprint, combining sustainability with preservation.
Working within the original masonry shell, Paul Kelley Architecture exposed the interior brick surfaces and opened the ceiling to the framing above.
The project called for restoration and retrofit of the old brick building, as well as the design of a new tasting-room facility with a kitchen and restroom.
The structural building materials were kept in place without expanding the footprint, combining sustainability with preservation.
Working within the original masonry shell, Paul Kelley Architecture exposed the interior brick surfaces and opened the ceiling to the framing above.
Reviews

Be the first to review Paul Kelley Architecture.
Write a Review